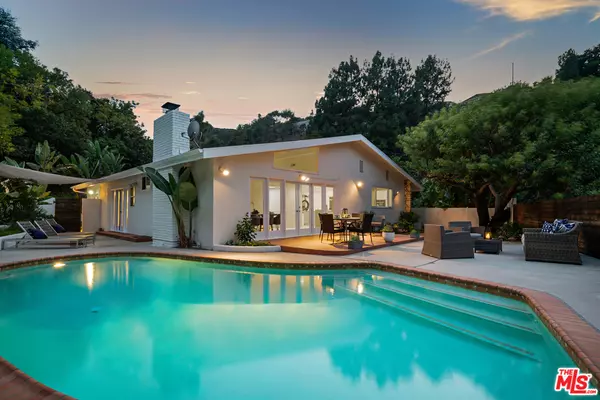For more information regarding the value of a property, please contact us for a free consultation.
3900 Weslin AVE Sherman Oaks, CA 91423
Want to know what your home might be worth? Contact us for a FREE valuation!

Our team is ready to help you sell your home for the highest possible price ASAP
Key Details
Sold Price $1,840,000
Property Type Single Family Home
Sub Type Single Family Residence
Listing Status Sold
Purchase Type For Sale
Square Footage 2,194 sqft
Price per Sqft $838
MLS Listing ID 20645754
Sold Date 11/09/20
Bedrooms 3
Full Baths 1
Half Baths 1
Three Quarter Bath 1
Construction Status Updated/Remodeled
HOA Y/N No
Year Built 1960
Lot Dimensions Assessor
Property Description
This light & bright 3 bed, 3 bath Mid-Century Modern view home is located south of Ventura Blvd on a quiet cul-de-sac street in the hills, moments to shops & restaurants, yet super private. Recently remodeled w/high end finishes; wide-planked oak floors, all bathrooms updated w/custom tile & fixtures, extra large cooks kitchen w/custom Bulthaup cabinets & quartz countertops, Miele built-in appliances including refrigerator w/matching cabinet panels, double ovens, gas & electric cooktops & hood, coffee machine & wine refrigerator. Both fireplaces remodeled. A large backyard w/lush landscaping & tons of privacy. Saltwater pool, new fencing, multiple seating & lounging areas & grass area perfect for a childrens play area. Paid off solar panel system. Tankless water heater, new laundry room & storage closet. New lift master automatic gate system and all new HVAC ducting. French Doors, plantation shutters. Interior & exterior recently painted. Truly turnkey! Click Virtual Tour for Video.
Location
State CA
County Los Angeles
Area So - Sherman Oaks
Zoning LARE15
Interior
Interior Features Beamed Ceilings, Crown Molding, High Ceilings, Open Floorplan, Jack and Jill Bath
Heating Central
Cooling Central Air
Flooring Tile, Wood
Fireplaces Type Dining Room, Family Room, Gas Starter, Living Room
Fireplace Yes
Appliance Built-In, Convection Oven, Double Oven, Dishwasher, Electric Cooktop, Electric Oven, Gas Cooktop, Disposal, Gas Oven, Oven, Refrigerator, Range Hood, Self Cleaning Oven, Vented Exhaust Fan, Water Purifier, Dryer, Washer
Exterior
Parking Features Door-Multi, Direct Access, Driveway, Electric Gate, Garage, Private, On Street, Storage
Fence Brick, Privacy, Stucco Wall, Wood, Wrought Iron
Pool Gunite, Heated, In Ground, Salt Water, Tile
View Y/N Yes
View City Lights, Canyon, Mountain(s), Trees/Woods
Roof Type Composition,Shingle
Porch Brick, Concrete, Open, Patio
Attached Garage Yes
Private Pool No
Building
Lot Description Back Yard, Lawn
Faces East
Story 1
Entry Level One
Foundation Block
Level or Stories One
Construction Status Updated/Remodeled
Schools
School District Los Angeles Unified
Others
Senior Community No
Tax ID 2386016021
Security Features Carbon Monoxide Detector(s),Security Gate,Smoke Detector(s)
Special Listing Condition Standard
Read Less

Bought with Ryan Mordahl • Real Estate Ebroker Inc
GET MORE INFORMATION




