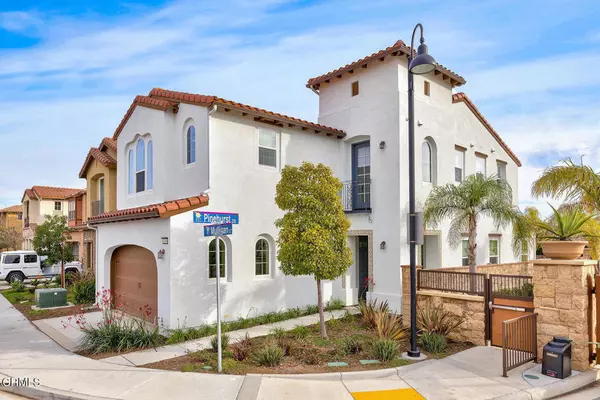For more information regarding the value of a property, please contact us for a free consultation.
1610 Mulligan ST Oxnard, CA 93036
Want to know what your home might be worth? Contact us for a FREE valuation!

Our team is ready to help you sell your home for the highest possible price ASAP
Key Details
Sold Price $789,000
Property Type Single Family Home
Sub Type Single Family Residence
Listing Status Sold
Purchase Type For Sale
Square Footage 2,440 sqft
Price per Sqft $323
Subdivision Oxnard - 5000
MLS Listing ID V1-3785
Sold Date 03/17/21
Bedrooms 3
Full Baths 2
Half Baths 1
Condo Fees $178
Construction Status Turnkey
HOA Fees $178/mo
HOA Y/N Yes
Year Built 2018
Lot Size 3,920 Sqft
Property Description
This home has it ALL! Plus an Amazing Corner Lot Location!! Clean and Bright with Over 2400 sq. ft., 3 bedrooms, 2.5 baths, incredible wood-like (waterproof) laminate floors throughout the home, cooks kitchen with oversized island, open floor plan, and oversized bedrooms. Newer community; The Gallery is Gated, with Golf (River Ridge Golf Course within walking distance), Beach, The Collection, Movies, Whole Foods, Schools and more all nearby. Quick and easy access to the 101 Freeway. A pool and Community clubhouse are just across the street! You also have your private oasis in the backyard with an infinity Jacuzzi and plenty of entertaining space. MOVE-IN READY!
Location
State CA
County Ventura
Area Vc31 - Oxnard - Northwest
Interior
Interior Features Balcony, High Ceilings, Open Floorplan, Pantry, Recessed Lighting, All Bedrooms Up, Walk-In Closet(s)
Heating Central, Fireplace(s)
Cooling Central Air
Flooring Carpet, Laminate, Stone
Fireplaces Type Living Room
Fireplace Yes
Appliance Built-In Range, Convection Oven, Dishwasher, Gas Oven, Gas Range, Microwave
Laundry Gas Dryer Hookup, Laundry Room, Upper Level
Exterior
Parking Features Garage, Garage Door Opener
Garage Spaces 2.0
Garage Description 2.0
Fence Excellent Condition, Masonry
Pool Community, In Ground, Association
Community Features Park, Street Lights, Gated, Pool
Amenities Available Controlled Access, Maintenance Grounds, Meeting Room, Outdoor Cooking Area, Playground, Pool, Recreation Room, Spa/Hot Tub
View Y/N No
View None
Roof Type Tile
Porch Concrete
Attached Garage Yes
Total Parking Spaces 2
Private Pool No
Building
Lot Description Front Yard
Faces North
Story 2
Entry Level Two
Foundation Slab
Sewer Public Sewer
Water Public
Architectural Style Spanish
Level or Stories Two
Construction Status Turnkey
Schools
School District Oxnard Union
Others
HOA Name The Gallery at River Ridge
Senior Community No
Tax ID 1790310065
Security Features Security Gate,Gated Community
Acceptable Financing Cash, Conventional, FHA
Listing Terms Cash, Conventional, FHA
Financing Conventional
Special Listing Condition Standard
Read Less

Bought with Robert Madrid • Madrid Realty
GET MORE INFORMATION




