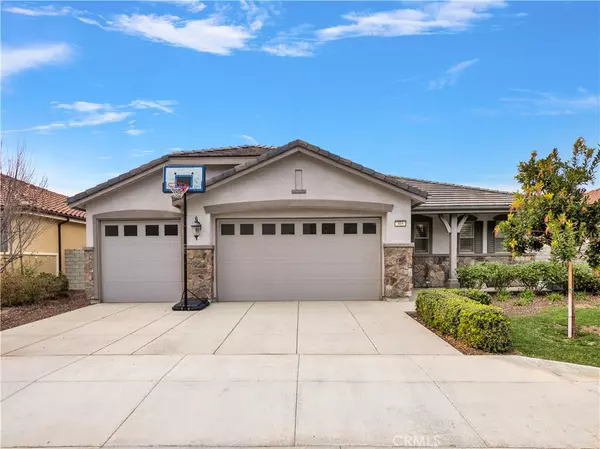For more information regarding the value of a property, please contact us for a free consultation.
305 Virgo CT Thousand Oaks, CA 91360
Want to know what your home might be worth? Contact us for a FREE valuation!

Our team is ready to help you sell your home for the highest possible price ASAP
Key Details
Sold Price $1,320,000
Property Type Single Family Home
Sub Type Single Family Residence
Listing Status Sold
Purchase Type For Sale
Square Footage 3,545 sqft
Price per Sqft $372
Subdivision Morning Star (354)
MLS Listing ID SR21023648
Sold Date 03/22/21
Bedrooms 4
Full Baths 3
Half Baths 1
Construction Status Turnkey
HOA Y/N No
Year Built 2016
Lot Size 9,321 Sqft
Property Description
Impressive 2016 newly constructed home with over 3500 square feet located on a quiet cul-de-sac in the desirable Wildwood Reserve in Thousand Oaks offers a striking open floor plan. The main floor opens to a great room with beautiful hardwood floors, built-in cabinetry, warm fireplace, large dining area and state of the art kitchen with stainless steel appliances and breakfast nook, plus powder room. The main floor also features a huge en suite master bedroom, which includes a large walk-in closet, oversize bathroom with his and her sink vanity, bathtub, standalone shower, and closet for a washer/dryer. Step outside the main floor great room to see spectacular Wildwood Reserve mountain views from the balcony. Downstairs has a second family room with wet bar, another en suite master bedroom, plus two bedrooms, hall bathroom, laundry room with utility sink and convenient built-in storage under the staircase. Additional amenities include Anderson windows, recess lighting & planation shutters throughout, built-in garage storage and tankless water heater. Escape in the large grassy backyard with room for a pool or enjoy easy access to hiking & biking trails. Hurry this newly built home has NO HOA fees and is truly the best buy in Thousand Oaks and won't last long!
Location
State CA
County Ventura
Area Tow - Thousand Oaks West
Zoning R1
Rooms
Main Level Bedrooms 1
Interior
Interior Features Wet Bar, Balcony, Granite Counters, High Ceilings, Open Floorplan, Pantry, Recessed Lighting, Tile Counters, Main Level Master, Multiple Master Suites, Utility Room, Walk-In Pantry, Walk-In Closet(s)
Heating Central, Forced Air, Zoned
Cooling Central Air, Dual, Zoned
Flooring Carpet, Tile, Wood
Fireplaces Type Family Room, Gas
Fireplace Yes
Appliance Double Oven, Dishwasher, Gas Cooktop, Disposal, Microwave, Range Hood, Tankless Water Heater, Water To Refrigerator
Laundry Electric Dryer Hookup, Gas Dryer Hookup, Laundry Room, Upper Level
Exterior
Parking Features Door-Multi, Driveway, Garage Faces Front, Garage
Garage Spaces 3.0
Garage Description 3.0
Fence Block
Pool None
Community Features Curbs, Hiking, Sidewalks
Utilities Available See Remarks
View Y/N Yes
View Mountain(s)
Roof Type Shingle
Porch Concrete, Covered, Deck
Attached Garage Yes
Total Parking Spaces 3
Private Pool No
Building
Lot Description Cul-De-Sac, Sprinkler System
Story 1
Entry Level Two
Foundation Slab
Sewer Public Sewer
Water Public
Architectural Style Traditional
Level or Stories Two
New Construction No
Construction Status Turnkey
Schools
School District Conejo Valley Unified
Others
Senior Community No
Tax ID 5210020245
Security Features Fire Sprinkler System,Smoke Detector(s)
Acceptable Financing Conventional
Listing Terms Conventional
Financing Conventional
Special Listing Condition Standard
Read Less

Bought with Kal Ibrahim • SoCal Coastal Properties
GET MORE INFORMATION




