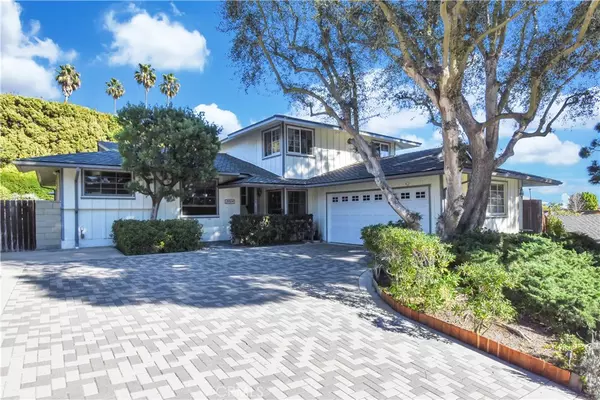For more information regarding the value of a property, please contact us for a free consultation.
29504 Whitley Collins DR Rancho Palos Verdes, CA 90275
Want to know what your home might be worth? Contact us for a FREE valuation!

Our team is ready to help you sell your home for the highest possible price ASAP
Key Details
Sold Price $1,700,000
Property Type Single Family Home
Sub Type Single Family Residence
Listing Status Sold
Purchase Type For Sale
Square Footage 2,468 sqft
Price per Sqft $688
MLS Listing ID PV21036417
Sold Date 04/20/21
Bedrooms 5
Full Baths 1
Three Quarter Bath 2
Construction Status Updated/Remodeled
HOA Y/N No
Year Built 1965
Lot Size 9,147 Sqft
Property Description
Situated on a private corner lot, this beautifully upgraded home will instantly attract you. The remodeled kitchen features granite counters, self-close drawers, and gleaming stainless appliances. The open living/dining room is perfect for entertaining with its cozy fireplace. The master suite includes a retreat area, cedar lined walk-in closet, ceiling fan and a balcony with pool view. Four additional bedrooms, including one with an impressive built-in office, provide versatility for today’s changing needs. Don’t miss the smooth ceilings, recessed LED lighting and dual-pane windows/doors before stepping out to the sparkling pool and spa. The enchanting rear yard is a hummingbird haven with plum, peach, apricot, lemon, orange and fig trees, as well as lavender galore. The separate fenced side yard is perfect for kids or dogs. You won’t want to miss this pride of ownership home convenient to award-winning schools, hiking trails and shopping/dining!
Location
State CA
County Los Angeles
Area 174 - Crest
Interior
Interior Features Wet Bar, Balcony, Ceiling Fan(s), Granite Counters, Living Room Deck Attached, Walk-In Closet(s)
Heating Forced Air
Cooling None
Flooring Carpet, Tile
Fireplaces Type Fire Pit, Living Room, Wood Burning
Fireplace Yes
Appliance Dishwasher, Free-Standing Range, Disposal, Gas Range, Range Hood
Laundry Electric Dryer Hookup, Gas Dryer Hookup, Laundry Closet
Exterior
Parking Features Direct Access, Garage
Garage Spaces 2.0
Garage Description 2.0
Fence Block, Wood
Pool Private
Community Features Sidewalks
Utilities Available Underground Utilities
View Y/N Yes
View Ocean, Peek-A-Boo, Pool
Roof Type Composition
Porch Concrete, Deck, Wood
Attached Garage Yes
Total Parking Spaces 2
Private Pool Yes
Building
Lot Description Corner Lot, Sprinklers Timer, Sprinkler System
Story Multi/Split
Entry Level Multi/Split
Sewer Public Sewer
Water Public
Architectural Style Traditional
Level or Stories Multi/Split
New Construction No
Construction Status Updated/Remodeled
Schools
Elementary Schools Soleado
Middle Schools Ridgecrest
High Schools Palos Verdes Peninsula
School District Palos Verdes Peninsula Unified
Others
Senior Community No
Tax ID 7574017013
Security Features Carbon Monoxide Detector(s),Smoke Detector(s)
Acceptable Financing Cash, Cash to New Loan
Listing Terms Cash, Cash to New Loan
Financing Conventional
Special Listing Condition Standard
Read Less

Bought with Maggie Ding • Compass
GET MORE INFORMATION




