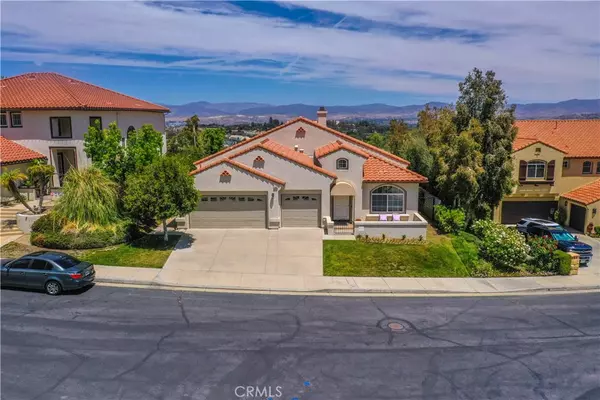For more information regarding the value of a property, please contact us for a free consultation.
25001 Smokewood WAY Stevenson Ranch, CA 91381
Want to know what your home might be worth? Contact us for a FREE valuation!

Our team is ready to help you sell your home for the highest possible price ASAP
Key Details
Sold Price $1,100,000
Property Type Single Family Home
Sub Type Single Family Residence
Listing Status Sold
Purchase Type For Sale
Square Footage 2,869 sqft
Price per Sqft $383
Subdivision Enclave (Encl)
MLS Listing ID SR22103450
Sold Date 12/02/22
Bedrooms 4
Full Baths 3
Condo Fees $150
Construction Status Turnkey
HOA Fees $150/mo
HOA Y/N Yes
Year Built 1997
Lot Size 0.310 Acres
Property Description
Fantastic location, spectacular views, award winning schools, no Mello-Roos, and a low HOA, this home is located in the “The Enclave” gated community
in Stevenson Ranch. The downstairs master suite has a huge walk-in closet with mirrored door and a slider that opens to the backyard. The master bathroom has dual vanities, quartz counter tops, and an oversized walk-in shower with 3 shower heads and a bench seat. There are 2 additional good size bedrooms and a full bathroom downstairs. Upstairs is the 4th bedroom/junior suite currently used as an office, it has custom wood built-ins, a huge walk-in closet, a full bathroom with walk-in shower, and a slider leading to a deck with breathtaking views. This pristine home was painted outside & inside in 2020, and it features a very inviting light and bright interior, soaring ceilings, open layout, recessed LED lighting, hardwood luxury laminate flooring and tile with beautiful wood inlays. There is a spacious laundry room and 3 car side by side garage with built in storage. The open kitchen has double ovens, a large center island overlooking the spacious family room, a fireplace and slider that opens to the backyard. This backyard has one-of-a-kind views perfect for watching the 4th of July SCV & Magic Mountain fireworks! Fantastic location with easy freeway access shopping, and restaurants. TRUE PRIDE OF OWNERSHIP!
Call today for your private showing
Location
State CA
County Los Angeles
Area Sosr - South Stevenson Ranch
Zoning LCRPD11.4U*
Rooms
Main Level Bedrooms 3
Interior
Interior Features Block Walls, Ceiling Fan(s), Separate/Formal Dining Room, Eat-in Kitchen, High Ceilings, Pantry, Bedroom on Main Level, Main Level Primary, Primary Suite, Walk-In Closet(s)
Heating Central
Cooling Central Air
Flooring Laminate, Tile
Fireplaces Type Family Room, Gas
Fireplace Yes
Appliance Double Oven, Dishwasher, Disposal, Gas Water Heater, Microwave
Laundry Inside, Laundry Room
Exterior
Parking Features Door-Multi, Direct Access, Driveway, Garage, Paved
Garage Spaces 3.0
Garage Description 3.0
Fence Block
Pool None
Community Features Curbs, Gutter(s), Street Lights, Suburban, Sidewalks, Gated
Utilities Available Electricity Connected, Natural Gas Connected, Water Connected
Amenities Available Management, Pets Allowed
View Y/N Yes
View City Lights, Hills
Porch Concrete, Patio
Attached Garage Yes
Total Parking Spaces 3
Private Pool No
Building
Lot Description Cul-De-Sac, Sprinkler System, Yard
Story 2
Entry Level Two
Foundation Slab
Sewer Public Sewer
Water Public
Architectural Style Spanish, Traditional
Level or Stories Two
New Construction No
Construction Status Turnkey
Schools
School District William S. Hart Union
Others
HOA Name Enclave
Senior Community No
Tax ID 2826087001
Security Features Carbon Monoxide Detector(s),Gated Community,Smoke Detector(s)
Acceptable Financing Cash, Cash to Existing Loan, Cash to New Loan, Conventional, Contract, Cal Vet Loan, FHA, Fannie Mae, VA Loan
Listing Terms Cash, Cash to Existing Loan, Cash to New Loan, Conventional, Contract, Cal Vet Loan, FHA, Fannie Mae, VA Loan
Financing Cash
Special Listing Condition Standard
Read Less

Bought with Phyllis Grekin • Realty Executives Homes
GET MORE INFORMATION




