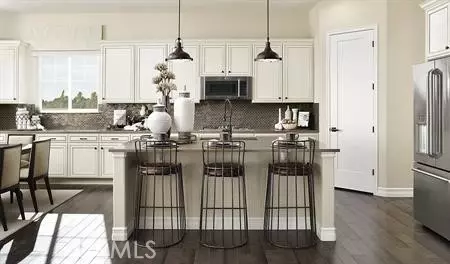For more information regarding the value of a property, please contact us for a free consultation.
9523 Rancho Jurupa DR Jurupa Valley, CA 92509
Want to know what your home might be worth? Contact us for a FREE valuation!

Our team is ready to help you sell your home for the highest possible price ASAP
Key Details
Sold Price $679,990
Property Type Single Family Home
Sub Type Single Family Residence
Listing Status Sold
Purchase Type For Sale
Square Footage 2,280 sqft
Price per Sqft $298
MLS Listing ID EV22004367
Sold Date 11/14/22
Bedrooms 3
Full Baths 2
Half Baths 1
Condo Fees $69
Construction Status Under Construction
HOA Fees $69/mo
HOA Y/N Yes
Year Built 2021
Lot Size 7,457 Sqft
Property Description
Designed for entertaining, the ranch-style Delaney plan boasts a formal dining room, an expansive great room and a well-appointed kitchen featuring a
walk-in pantry, a center island and a breakfast nook. Enhance your culinary capabilities and opt for gourmet features! The inviting owner’s suite is nearby, and offers a private bath that can be personalized with luxurious deluxe features. Homebuyers can also choose to add a bedroom or a study in lieu of the dining room.
Location
State CA
County Riverside
Area 251 - Jurupa Valley
Rooms
Main Level Bedrooms 3
Interior
Interior Features Separate/Formal Dining Room, Eat-in Kitchen, Open Floorplan, Pantry, Storage, Wired for Data, Walk-In Pantry, Walk-In Closet(s)
Heating Central
Cooling Central Air, High Efficiency
Fireplaces Type None
Fireplace No
Appliance Dishwasher, ENERGY STAR Qualified Appliances, Electric Oven, Disposal, Microwave, Tankless Water Heater
Laundry Laundry Room
Exterior
Garage Spaces 2.0
Garage Description 2.0
Fence Block, Vinyl
Pool None
Community Features Street Lights, Sidewalks
Amenities Available Pet Restrictions
View Y/N Yes
View Park/Greenbelt, Mountain(s)
Attached Garage Yes
Total Parking Spaces 2
Private Pool No
Building
Lot Description Corner Lot, Sprinkler System
Story One
Entry Level One
Foundation Slab
Sewer Public Sewer
Water Public
Architectural Style Craftsman
Level or Stories One
New Construction Yes
Construction Status Under Construction
Schools
Elementary Schools Pedley
Middle Schools Mira Loma
High Schools Valley
School District Jurupa Unified
Others
HOA Name Paradise Knolls
Senior Community No
Security Features Fire Detection System,Fire Sprinkler System,Smoke Detector(s)
Acceptable Financing Cash, Conventional, FHA, VA Loan
Listing Terms Cash, Conventional, FHA, VA Loan
Financing Conventional
Special Listing Condition Standard
Read Less

Bought with Manuel Beltran • Regency Realty
GET MORE INFORMATION




