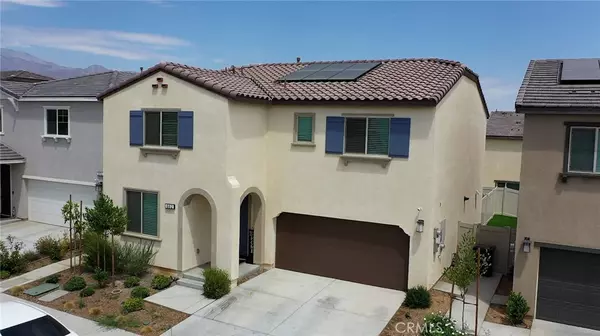For more information regarding the value of a property, please contact us for a free consultation.
882 Tierra DR Banning, CA 92220
Want to know what your home might be worth? Contact us for a FREE valuation!

Our team is ready to help you sell your home for the highest possible price ASAP
Key Details
Sold Price $465,000
Property Type Single Family Home
Sub Type Single Family Residence
Listing Status Sold
Purchase Type For Sale
Square Footage 2,288 sqft
Price per Sqft $203
MLS Listing ID CV22180052
Sold Date 11/21/22
Bedrooms 4
Full Baths 3
Condo Fees $195
HOA Fees $195/mo
HOA Y/N Yes
Year Built 2020
Lot Size 1,350 Sqft
Property Description
Just Imagine so you can finally have your very own two story DETACHED HOME in a coveted NEW community of Banning. The community itself has plenty of parking and lush greenbelt with a great community pool and parks. This home features a dining area, large open family kitchen with upgrades, and spacious living area with a fireplace to unwind next to. There is also a MAIN FLOOR BEDROOM and guest bathroom and direct access to the TWO CAR garage. The upstairs living quarters features three bedrooms and a laundry room. The master bedroom is very spacious with peek a boo mountain views and it also has its own master bath. The two additional guest rooms are also upstairs and ready to call home with good size closets and do not miss the LOFT for extra living play space. There is also an additional guest bathroom upstairs. The backyard is already landscaped for you with grass and custom concrete / stone patio and PAID OFF SOLAR.This home is near public transportation and all the great eateries and shopping for the area. Make this your home ~ so make us an offer we can't refuse!!
Location
State CA
County Riverside
Area 263 - Banning/Beaumont/Cherry Valley
Rooms
Main Level Bedrooms 1
Interior
Interior Features Eat-in Kitchen, Open Floorplan, Recessed Lighting, Bedroom on Main Level, Loft, Walk-In Closet(s)
Heating Central
Cooling Central Air
Fireplaces Type None
Fireplace No
Appliance Dishwasher, Refrigerator
Laundry Inside, Upper Level
Exterior
Parking Features Door-Multi, Direct Access, Driveway Level, Driveway, Garage
Garage Spaces 2.0
Garage Description 2.0
Pool Community, Association
Community Features Curbs, Gutter(s), Storm Drain(s), Street Lights, Sidewalks, Pool
Amenities Available Outdoor Cooking Area, Picnic Area, Playground, Pool
View Y/N Yes
View Mountain(s), Neighborhood
Attached Garage Yes
Total Parking Spaces 2
Private Pool No
Building
Lot Description Back Yard, Front Yard, Level, Near Public Transit, Yard
Story 2
Entry Level Two
Sewer Unknown
Water Public
Level or Stories Two
New Construction No
Schools
School District Banning Unified
Others
HOA Name Atwell
Senior Community No
Tax ID 408551047
Security Features Smoke Detector(s)
Acceptable Financing Cash, Conventional, FHA, VA Loan
Listing Terms Cash, Conventional, FHA, VA Loan
Financing Conventional
Special Listing Condition Standard
Read Less

Bought with Daryl Owen • Nationwide Real Estate Executives Inc
GET MORE INFORMATION


