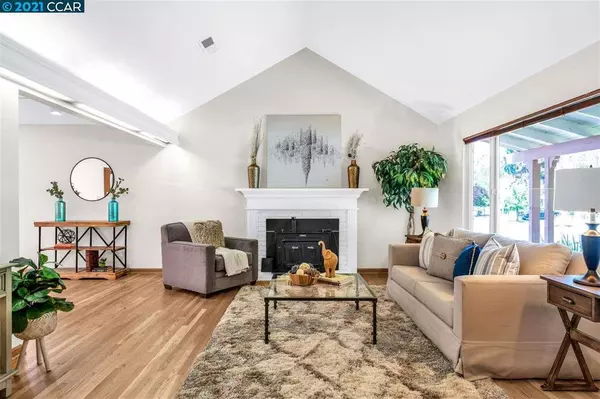For more information regarding the value of a property, please contact us for a free consultation.
4644 Lincoln Dr Concord, CA 94521
Want to know what your home might be worth? Contact us for a FREE valuation!

Our team is ready to help you sell your home for the highest possible price ASAP
Key Details
Sold Price $1,010,000
Property Type Single Family Home
Sub Type Single Family Residence
Listing Status Sold
Purchase Type For Sale
Square Footage 2,765 sqft
Price per Sqft $365
Subdivision Bishop Estates
MLS Listing ID 40951358
Sold Date 06/17/21
Bedrooms 5
Full Baths 3
HOA Y/N No
Year Built 1963
Lot Size 8,624 Sqft
Property Description
One of a kind expansive 5 bed, 3 bath home with hardwood flooring throughout & more than enough space to entertain. Bright open living room with Buck stove insert fireplace connected to a dining room large enough for a 15 ft table. A generously sized kitchen that is every chef’s dream featuring butcher block countertops, granite countertop island with custom pot rack, commercial grade gas range with additional double ovens, two sinks - one triple, one single farmhouse style. Dining room & breakfast nook have double french doors to the outside. Abundant storage throughout. Vaulted ceilings in the master suite with a walk-in closet, en-suite spa-like bathroom with tub and walk-in shower. Large backyard with separate dog run. Attached garage with parking for 3-4 cars and room for a car lift. Two-story workshop with stairs to a loft. Secured parking on either side large enough for RV’s or trailers. Minutes to shopping, dining & k-12 schools.
Location
State CA
County Contra Costa
Interior
Heating Forced Air
Cooling Central Air
Flooring Wood
Fireplaces Type Living Room
Fireplace Yes
Appliance Gas Water Heater
Exterior
Parking Features Garage
Garage Spaces 2.0
Garage Description 2.0
Pool None
Roof Type Tile
Attached Garage Yes
Total Parking Spaces 2
Private Pool No
Building
Lot Description Back Yard, Yard
Story Two
Entry Level Two
Sewer Public Sewer
Architectural Style Contemporary
Level or Stories Two
Schools
School District Mount Diablo
Others
Tax ID 115373010
Acceptable Financing Cash, Conventional
Listing Terms Cash, Conventional
Read Less

Bought with Mariah Bradford • Abio Properties
GET MORE INFORMATION




