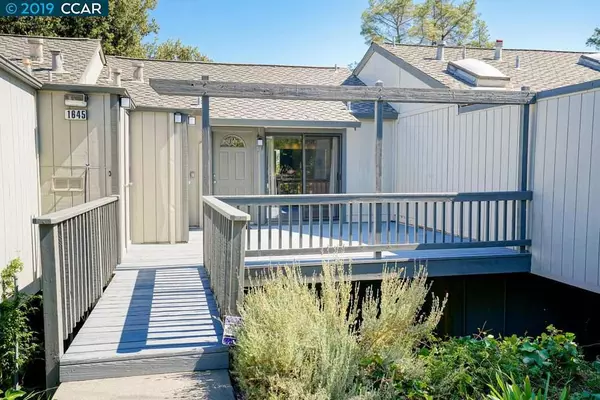For more information regarding the value of a property, please contact us for a free consultation.
1645 Ashwood Dr Martinez, CA 94553
Want to know what your home might be worth? Contact us for a FREE valuation!

Our team is ready to help you sell your home for the highest possible price ASAP
Key Details
Sold Price $430,000
Property Type Townhouse
Sub Type Townhouse
Listing Status Sold
Purchase Type For Sale
Square Footage 1,152 sqft
Price per Sqft $373
Subdivision Vine Hill
MLS Listing ID 40881665
Sold Date 11/19/19
Bedrooms 2
Full Baths 2
Half Baths 1
Condo Fees $455
HOA Fees $455/mo
HOA Y/N Yes
Year Built 1976
Lot Size 967 Sqft
Property Description
Remodeled 2 Bedroom / 2.5 Bath Townhome • 1,152 Sq Ft of Updated Living Space • Forest, Diablo Hills & Sun Valley Views • Quiet Alpine Setting Neighborhood • Watch the Deer & Wild Turkeys Roam from your Window • Master Bedroom Suite with Crown Molding & Private Patio • Two Large Deck Areas for Relaxing or Entertaining • Beautifully Updated Home with Vaulted Ceilings & Designer Upgrades • Updated Kitchen with New Stainless Appliances & Wood Vinyl Flooring • Remodeled Bathrooms with Designer Upgrades • Raised Stone Hearth Wood/Gas Burning Fireplace • New Entry Door, Heat/AC System & Home Security System • New Carpeting, Tile Flooring & Mirrored Closets • Includes all Appliances including Washer and Dryer • Freshly Painted with Designer Colors and much more … • Additional Amenities include: • Community Pool, Tennis Courts, Clubhouse & Greenbelts • Water, Exterior Maintenance, Insurance & Landscaping • Reserved Covered Parking • Easy Access to Hwy 4, 24, I-680, BART & AMTRAK
Location
State CA
County Contra Costa
Interior
Heating Forced Air, Natural Gas
Cooling Central Air
Flooring Carpet, Laminate, Tile, Vinyl
Fireplaces Type Gas, Living Room, Raised Hearth, Wood Burning
Fireplace Yes
Appliance Gas Water Heater, Dryer, Washer
Exterior
Parking Features Carport, One Space
Garage Spaces 2.0
Garage Description 2.0
Pool Gunite, In Ground, Solar Heat, Association
Amenities Available Clubhouse, Maintenance Grounds, Insurance, Pool, Tennis Court(s), Water
View Y/N Yes
View Park/Greenbelt, Hills, Mountain(s), Panoramic, Trees/Woods
Roof Type Shingle
Accessibility None
Attached Garage No
Total Parking Spaces 2
Private Pool No
Building
Lot Description Cul-De-Sac
Story Two
Entry Level Two
Foundation Slab
Sewer Public Sewer
Architectural Style Contemporary
Level or Stories Two
Others
HOA Name VINE HILL HOA
Tax ID 1553200864
Acceptable Financing Conventional, 1031 Exchange
Listing Terms Conventional, 1031 Exchange
Read Less

Bought with Amir Aliloupour • Re/Max Accord
GET MORE INFORMATION




