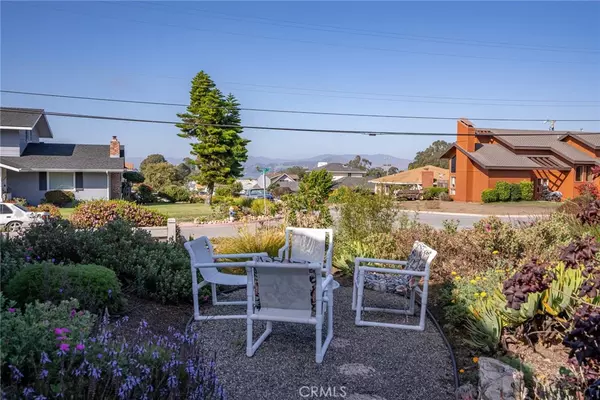For more information regarding the value of a property, please contact us for a free consultation.
2305 Del Norte ST Los Osos, CA 93402
Want to know what your home might be worth? Contact us for a FREE valuation!

Our team is ready to help you sell your home for the highest possible price ASAP
Key Details
Sold Price $1,000,000
Property Type Single Family Home
Sub Type Single Family Residence
Listing Status Sold
Purchase Type For Sale
Square Footage 2,129 sqft
Price per Sqft $469
Subdivision Monarch Grove(610)
MLS Listing ID SC22209868
Sold Date 10/28/22
Bedrooms 4
Full Baths 2
Condo Fees $65
Construction Status Turnkey
HOA Fees $65/mo
HOA Y/N Yes
Year Built 2000
Lot Size 6,947 Sqft
Property Description
"Monarch Grove"-The Central Coast's best location and Los Osos's newest Subdivision with curbs, gutters and sidewalks! Just a short walk to the sand dunes, the ocean, the bay and Sea Pines Golf Course. And a short bike ride to Montana De Oro, Sweet Springs, Baywood Park and the Elfin Forrest.
This wonderful single level 4 bedroom/ 2 bath/ office home on an oversized corner lot was build in 2000 has a professionally landscaped private front yard with a patio offering filtered views of the back bay, city lights and the golf course. This home and property many custom upgrades include: Maple cabinets, custom tile and wood vinyl floors, updated appliances. The lush landscaped back yard has a patio, spa and a lemon tree. There is an additional parking area to the left of the driveway. No worries about a black out since this home comes with a and this home comes with a "multifuel" backup electric generator and a plug to connect to your home electrical grid. It also comes with two 220 electric charging stations on either side of the garage!
Your Central Coast Retreat is only a phone call away!
Location
State CA
County San Luis Obispo
Area Osos - Los Osos
Zoning RSF
Rooms
Main Level Bedrooms 3
Interior
Interior Features Breakfast Bar, Separate/Formal Dining Room, High Ceilings, Open Floorplan, Tile Counters, Bedroom on Main Level, Main Level Primary, Primary Suite, Walk-In Closet(s)
Heating Forced Air, Natural Gas
Cooling None
Flooring Laminate, Tile
Fireplaces Type Family Room, Gas Starter
Fireplace Yes
Appliance Double Oven, Dishwasher, Gas Cooktop, Disposal, Gas Water Heater
Laundry Washer Hookup, Gas Dryer Hookup, Inside
Exterior
Exterior Feature Rain Gutters
Parking Features Door-Multi, Garage Faces Front, Garage, Garage Door Opener, One Space
Garage Spaces 2.0
Garage Description 2.0
Fence Wood
Pool None
Community Features Biking, Curbs, Foothills, Golf, Hiking, Horse Trails, Street Lights, Suburban
Utilities Available Cable Available, Electricity Connected, Natural Gas Connected, Phone Available, Sewer Connected, Water Connected
Amenities Available Other
View Y/N Yes
View Back Bay, City Lights, Golf Course, Mountain(s)
Roof Type Concrete,Tile
Porch Concrete
Attached Garage Yes
Total Parking Spaces 2
Private Pool No
Building
Lot Description 0-1 Unit/Acre, Corner Lot, Level, Rectangular Lot, Sprinklers Timer, Sprinkler System
Story 1
Entry Level One
Foundation Slab
Sewer Public Sewer, Sewer On Bond
Water Private
Architectural Style Craftsman
Level or Stories One
New Construction No
Construction Status Turnkey
Schools
High Schools Monroe
School District San Luis Coastal Unified
Others
HOA Name Monarch
Senior Community No
Tax ID 074028015
Security Features Carbon Monoxide Detector(s)
Acceptable Financing Cash to New Loan
Horse Feature Riding Trail
Listing Terms Cash to New Loan
Financing Cash to Loan
Special Listing Condition Standard
Read Less

Bought with Simon Van Beurden • Bay Osos Brokers
GET MORE INFORMATION




