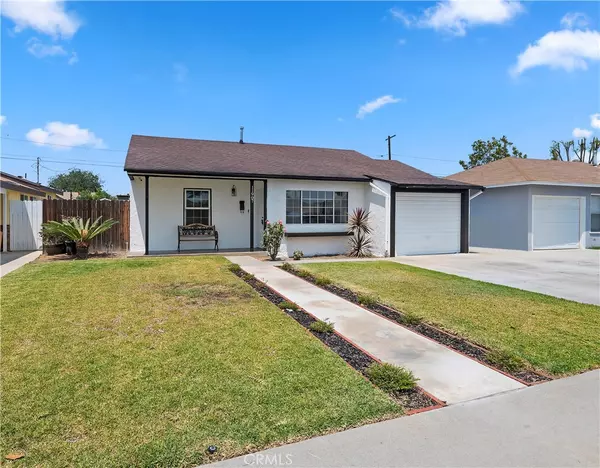For more information regarding the value of a property, please contact us for a free consultation.
11907 Cyclops ST Norwalk, CA 90650
Want to know what your home might be worth? Contact us for a FREE valuation!

Our team is ready to help you sell your home for the highest possible price ASAP
Key Details
Sold Price $675,000
Property Type Single Family Home
Sub Type Single Family Residence
Listing Status Sold
Purchase Type For Sale
Square Footage 749 sqft
Price per Sqft $901
MLS Listing ID IG22151335
Sold Date 08/26/22
Bedrooms 2
Full Baths 1
HOA Y/N No
Year Built 1949
Lot Size 5,275 Sqft
Property Description
Welcome to your charming home located in a friendly neighborhood in the growing city of Norwalk. Located conveniently near the 5 freeway, Paddison Square, Paddison Elementary School. and other shopping centers, your home sits on a prime location for an easy everyday commute. Step inside your new home where you will fall in love with all the features this home has to offer. Your living room offers recessed lighting, beautiful brown flooring, a large window that not only overlooks into your front yard, but also fills your living area with plenty of natural light. Your kitchen offers plenty of cabinet space, tile flooring, access to your backyard, and not to mention, flows effortlessly into your living room. Both rooms are perfectly sized and offer the same flooring that is in your living room. Saving the best part for last, your backyard is where you and your family will spend most of their time. Your backyard offers a large patio area with enough yard space to let your children run around, as well as an entertainers area to host all your family and friends. Off to the corner of your backyard, you have a built in BBQ with seating, a projector screen to host movie nights, and a playhouse for your kids. You won't want to miss out on this beautiful home, save the date for this weekend!
Location
State CA
County Los Angeles
Area M1 - Norwalk
Zoning NOR105
Rooms
Main Level Bedrooms 2
Interior
Interior Features Ceiling Fan(s), Recessed Lighting, All Bedrooms Down
Heating Central
Cooling Central Air
Flooring Laminate, Tile
Fireplaces Type None
Fireplace No
Appliance Dishwasher, Gas Oven, Gas Range, Microwave
Laundry In Garage
Exterior
Parking Features Concrete, Direct Access, Door-Single, Driveway, Garage Faces Front, Garage
Garage Spaces 1.0
Garage Description 1.0
Fence Block
Pool None
Community Features Sidewalks
View Y/N Yes
View Neighborhood
Porch Front Porch, Open, Patio
Attached Garage Yes
Total Parking Spaces 1
Private Pool No
Building
Lot Description 0-1 Unit/Acre, Back Yard, Front Yard, Yard
Story 1
Entry Level One
Sewer Public Sewer
Water Public
Architectural Style Patio Home
Level or Stories One
New Construction No
Schools
School District Whittier Union High
Others
Senior Community No
Tax ID 8024016025
Acceptable Financing Cash, Cash to New Loan, Conventional, FHA, Submit, VA Loan
Listing Terms Cash, Cash to New Loan, Conventional, FHA, Submit, VA Loan
Financing Conventional
Special Listing Condition Standard
Read Less

Bought with Jeremy Sifuentes • Century 21 A Better Service
GET MORE INFORMATION




