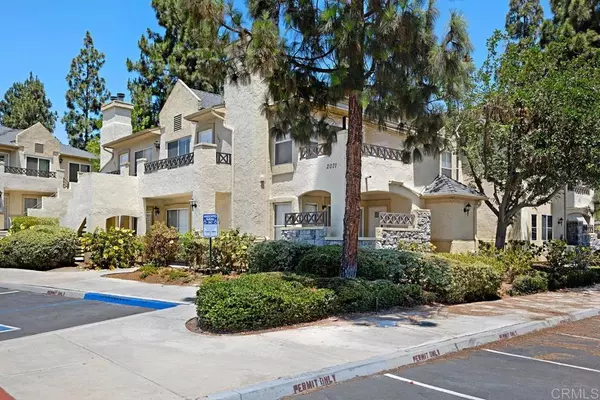For more information regarding the value of a property, please contact us for a free consultation.
2071 Lakeridge CIR #104 Chula Vista, CA 91913
Want to know what your home might be worth? Contact us for a FREE valuation!

Our team is ready to help you sell your home for the highest possible price ASAP
Key Details
Sold Price $480,000
Property Type Condo
Sub Type Condominium
Listing Status Sold
Purchase Type For Sale
Square Footage 1,045 sqft
Price per Sqft $459
MLS Listing ID PTP2204797
Sold Date 08/22/22
Bedrooms 2
Full Baths 2
Condo Fees $400
HOA Fees $400/mo
HOA Y/N Yes
Year Built 1989
Lot Size 2.760 Acres
Lot Dimensions Assessor
Property Description
Welcome to your new home! This lower all one level condo is situated in one of the most desirable complexes located in Eastlake. Beautifully updated, slate wood ceramic tile floors in living room, dining room and kitchen. Quartz counter tops and updated white cabinets in kitchen. Fresh paint throughout, New vanities in bathrooms, new mirrors, New beautiful white ceramic tiles in bedrooms and bathrooms. This condo features 2 good sized bedrooms, each with their own full bathrooms, the bigger bedroom has his and her closets, the smaller of the two bedrooms has a large walk-in closet! A full size stackable washer and dryer in the kitchen. Close to top rated schools, shopping, dining centers, hiking trails, parks and the easy Freeway access. The HOA Eastlake Shores Amenities include the lake/lagoon, pools, jacuzzis, as well as parks and many other recreational activities in the area! This unit is priced to sell! Measurements are approximate: Living room 13x11, dining room, 10x8, kitchen 12x9, bedroom #1, 13x11, Bedroom #2 12x10.
Location
State CA
County San Diego
Area 91913 - Chula Vista
Building/Complex Name Camelot
Zoning R-1:SINGLE FAM-RES
Interior
Interior Features All Bedrooms Down, Galley Kitchen, Walk-In Closet(s)
Cooling Central Air
Fireplaces Type Gas, Living Room
Fireplace Yes
Laundry In Kitchen, Stacked
Exterior
Carport Spaces 1
Pool Community, Association
Community Features Biking, Lake, Park, Street Lights, Sidewalks, Pool
Amenities Available Lake or Pond, Barbecue, Playground, Pool, Pet Restrictions, Pets Allowed
View Y/N Yes
View Neighborhood
Attached Garage No
Total Parking Spaces 2
Private Pool No
Building
Lot Description Level
Story One
Entry Level One
Sewer Public Sewer
Water Public
Architectural Style Patio Home
Level or Stories One
Schools
School District Sweetwater Union
Others
Pets Allowed Size Limit
HOA Name Camelot Association
Senior Community No
Tax ID 5952222343
Acceptable Financing Cash, Conventional, FHA, VA Loan
Listing Terms Cash, Conventional, FHA, VA Loan
Financing Conventional
Special Listing Condition Standard
Pets Allowed Size Limit
Read Less

Bought with Camille Bruno • Compass
GET MORE INFORMATION




