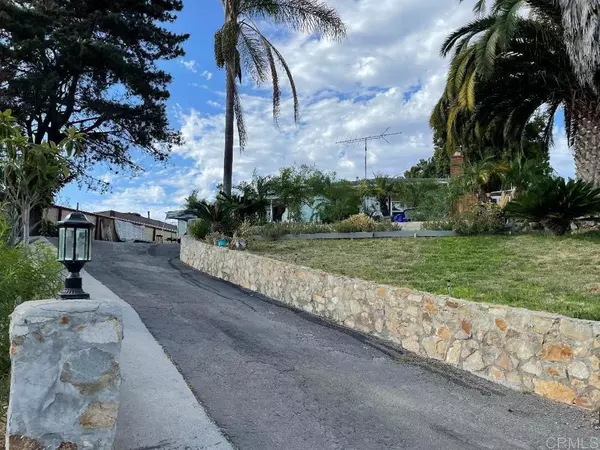For more information regarding the value of a property, please contact us for a free consultation.
750 Crescent DR Vista, CA 92084
Want to know what your home might be worth? Contact us for a FREE valuation!

Our team is ready to help you sell your home for the highest possible price ASAP
Key Details
Sold Price $615,000
Property Type Single Family Home
Sub Type Single Family Residence
Listing Status Sold
Purchase Type For Sale
Square Footage 1,148 sqft
Price per Sqft $535
MLS Listing ID NDP2206404
Sold Date 07/28/22
Bedrooms 4
Full Baths 2
Three Quarter Bath 1
Construction Status Fixer,Repairs Cosmetic
HOA Y/N No
Year Built 1953
Lot Size 8,598 Sqft
Lot Dimensions Assessor
Property Description
This could be a doll house in a great neighborhood. but its going to take some fixing up. It has beautiful wood floors in bedrooms & living room. Main house has 4 bedrooms, 2 baths, plus another room, could be mother in law quarters, that needs work. Built behind the garage. Also, a large stick built shed/room upstairs in back of house with 3/4 bath. The living room has been split in half. One side has been made into a fourth bedroom with a fireplace & mirrored wardrobe closet doors. Both bathrooms are original & need updating. Front yard looks nice. There is a two car attached garage & a breezeway in the back of house. Backyard is mostly a concrete patio/walk way with a retaining wall up to shed. Actual size of the home is much larger than 1148 Sq Ft.
Location
State CA
County San Diego
Area 92084 - Vista
Zoning R1
Rooms
Other Rooms Storage
Main Level Bedrooms 4
Interior
Interior Features Breakfast Area, Eat-in Kitchen, Tile Counters, All Bedrooms Down, Bedroom on Main Level
Heating Forced Air, Natural Gas
Cooling None, Wall/Window Unit(s)
Flooring Wood
Fireplaces Type Living Room
Fireplace Yes
Appliance Gas Oven, Gas Range, Gas Water Heater, Microwave, Vented Exhaust Fan
Laundry In Garage
Exterior
Exterior Feature Rain Gutters
Parking Features Asphalt, Door-Multi, Direct Access, Garage, Public, RV Access/Parking, One Space
Garage Spaces 2.0
Garage Description 2.0
Fence Chain Link, Wood
Pool None
Community Features Suburban
Utilities Available Cable Available, Electricity Connected, See Remarks
View Y/N Yes
View City Lights, Hills
Roof Type Composition
Accessibility No Stairs, Parking
Porch Concrete, Patio
Attached Garage Yes
Total Parking Spaces 6
Private Pool No
Building
Lot Description 0-1 Unit/Acre, Front Yard, Gentle Sloping, Lawn, Landscaped, Near Public Transit, Sprinklers Manual, Walkstreet
Faces South
Story 1
Entry Level One
Foundation Concrete Perimeter, Raised
Sewer Public Sewer
Water Public
Architectural Style Cottage
Level or Stories One
Additional Building Storage
New Construction No
Construction Status Fixer,Repairs Cosmetic
Schools
School District Vista Unified
Others
Senior Community No
Tax ID 1751721300
Security Features Carbon Monoxide Detector(s),Smoke Detector(s)
Acceptable Financing Cash, Conventional
Listing Terms Cash, Conventional
Financing Conventional
Special Listing Condition Standard
Read Less

Bought with Bridget Sisco • eXp Realty of California, Inc.
GET MORE INFORMATION




