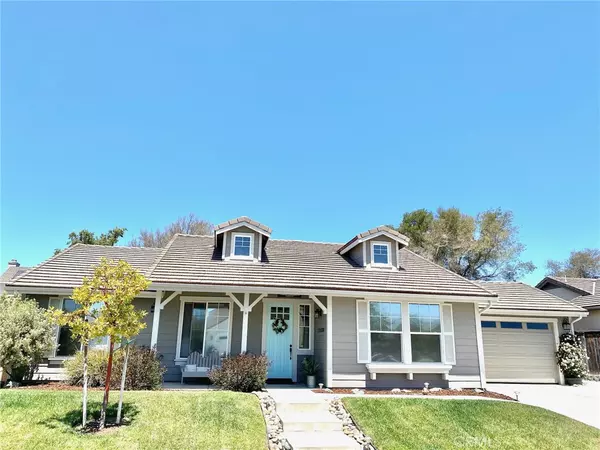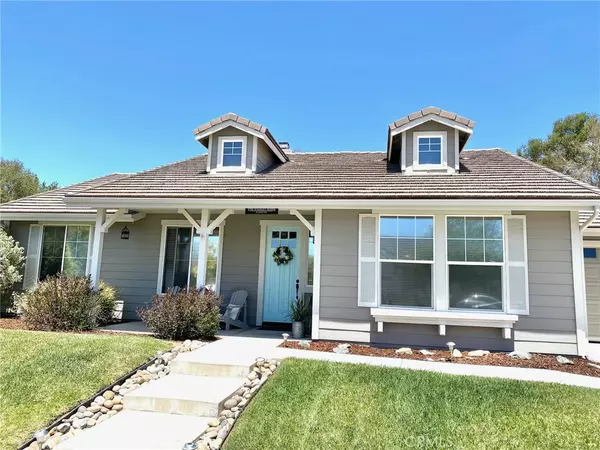For more information regarding the value of a property, please contact us for a free consultation.
1571 Jensen Ranch RD Santa Maria, CA 93455
Want to know what your home might be worth? Contact us for a FREE valuation!

Our team is ready to help you sell your home for the highest possible price ASAP
Key Details
Sold Price $795,000
Property Type Single Family Home
Sub Type Single Family Residence
Listing Status Sold
Purchase Type For Sale
Square Footage 1,871 sqft
Price per Sqft $424
Subdivision Orcutt East(870)
MLS Listing ID PI22095610
Sold Date 07/06/22
Bedrooms 3
Full Baths 2
Condo Fees $60
Construction Status Turnkey
HOA Fees $60/mo
HOA Y/N Yes
Year Built 2006
Lot Size 7,405 Sqft
Property Description
Welcome to this beautiful, upgraded family home located in the desirable neighborhood of Jensen Crossing in Orcutt. As you arrive, you walk up the custom designed pathway to the eye-catching front door. Upon entry, you are greeted with an open living room and dining area. The family room with fireplace connects to the kitchen with granite counters and a new dishwasher. The back yard boasts concrete patio additions, walkways, drip system, planter boxes, and landscaping. Also included is a newly added 10x12 bonus room with electricity (electricity not permitted) that is used as a workout area. This addition is fully insulated and drywalled. The 2-car finished garage includes an epoxied floor and a tankless water heater. Back inside, the master suite bathroom includes dual sinks, a separate shower/garden tub, and walk-in closet which is separated from the master bedroom with a new rolling barn door. The entire home features LVP flooring and tile. All flush mounted ceiling lights have been converted to LED. All bedrooms, including family room and living room, have ceiling fans. All front windows have been tinted. Conveniently located close to schools and shopping, and a quick drive to beaches and wineries. It will be hard to find a more well-maintained home! Call to schedule your private showing today.
Location
State CA
County Santa Barbara
Area Orct - Orcutt
Zoning PRD
Rooms
Other Rooms Shed(s)
Main Level Bedrooms 3
Interior
Interior Features Breakfast Bar, Ceiling Fan(s), Separate/Formal Dining Room, Granite Counters, Pantry, Recessed Lighting, Tile Counters, All Bedrooms Down, Main Level Primary, Primary Suite, Walk-In Closet(s)
Heating Forced Air, Natural Gas
Cooling None
Flooring See Remarks, Tile
Fireplaces Type Family Room
Fireplace Yes
Appliance Dishwasher, Electric Oven, Gas Cooktop, Disposal, Microwave, Refrigerator, Range Hood, Self Cleaning Oven, Tankless Water Heater, Dryer
Laundry Washer Hookup, Gas Dryer Hookup, Inside, Laundry Room
Exterior
Exterior Feature Rain Gutters
Parking Features Concrete, Door-Single, Driveway, Driveway Up Slope From Street, Garage Faces Front, Garage, Garage Door Opener
Garage Spaces 2.0
Garage Description 2.0
Fence Good Condition
Pool None
Community Features Curbs, Gutter(s), Street Lights, Sidewalks
Utilities Available Electricity Connected, Natural Gas Connected, Sewer Connected, Water Connected
Amenities Available Maintenance Grounds
View Y/N No
View None
Roof Type Concrete,Tile
Porch Concrete
Attached Garage Yes
Total Parking Spaces 2
Private Pool No
Building
Lot Description Back Yard, Front Yard, Lawn, Landscaped, Sprinkler System
Story One
Entry Level One
Foundation Slab
Sewer Public Sewer
Water Public
Level or Stories One
Additional Building Shed(s)
New Construction No
Construction Status Turnkey
Schools
School District Santa Maria Joint Union
Others
HOA Name Cobblestone Creek/Jensen Crossing
Senior Community No
Tax ID 103770006
Security Features Carbon Monoxide Detector(s),Smoke Detector(s)
Acceptable Financing Cash, Conventional, FHA, VA Loan
Listing Terms Cash, Conventional, FHA, VA Loan
Financing Other
Special Listing Condition Standard
Read Less

Bought with Matthew Wirt • The Wieland Team
GET MORE INFORMATION




