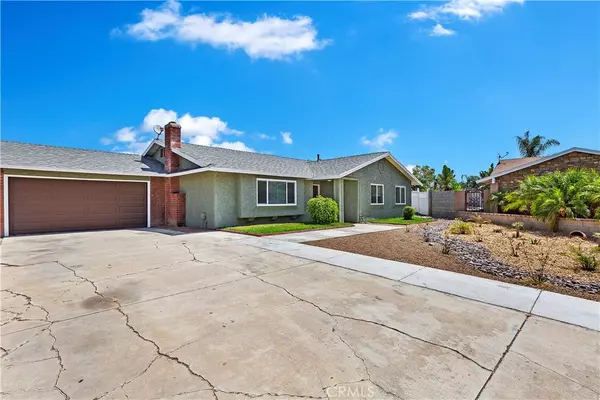For more information regarding the value of a property, please contact us for a free consultation.
11289 Mercury CT Jurupa Valley, CA 91752
Want to know what your home might be worth? Contact us for a FREE valuation!

Our team is ready to help you sell your home for the highest possible price ASAP
Key Details
Sold Price $765,000
Property Type Single Family Home
Sub Type Single Family Residence
Listing Status Sold
Purchase Type For Sale
Square Footage 1,749 sqft
Price per Sqft $437
MLS Listing ID IG22040295
Sold Date 07/01/22
Bedrooms 4
Full Baths 2
Construction Status Updated/Remodeled
HOA Y/N No
Year Built 1976
Lot Size 0.600 Acres
Property Description
New Price $750,000***Modern Single Story Ranch Style home located in Sky Country on a cul-de-sac with a desirable pie shape lot. This home offers four bedrooms, two full bathrooms, two car attached garage with direct access gives you approximately 1749 of living space, and sits on .60 acre. Low maintenance, drought tolerant front landscaping, freshly painted exterior, and extra long driveway for parking vehicles. Vinyl wood like flooring installed less than two years ago, separate living room with double door entry with fireplace, recess lighting, dining room, open concept floor plan, and family room with ceiling fan. Highly upgraded kitchen with granite counters, white cabinets, newer stainless steel appliances, decorative backsplash, breakfast bar, and ample amount of cabinets. Newer windows throughout the interior, guest bathroom with black quartz counter, decorative backsplash, and white cabinets. Ceiling fans throughout the interior, brand new window blinds, large master bedroom that has a door that leads to the backyard. Master bathroom with new vanity, and corian counter. Endless amount of space to add an ADU- -2 sewer connections, 1” main water line, and gas lines are installed in the backyard. 100 amp service electricity going to the large shop, as well as 60 amp hook up for an RV. Separate back area with pavers, wood patio with lights, fenced from the rest of the yard, and a gazebo complete with 60 amp power outlet. Beyond the fence contains a detached garage, an additional workshop/garage , and plenty of space for horses, or RV parking. This home is also located just a half of a mile from Laramore Park with public equestrian facilities, and playground. Commuters dream by being minutes away to the 15, 60, 10 and the 91 freeway. Low property taxes and no HOA.
Location
State CA
County Riverside
Area 251 - Jurupa Valley
Zoning R-A-1/2
Rooms
Other Rooms Second Garage, Storage, Workshop
Main Level Bedrooms 4
Interior
Interior Features Breakfast Bar, Ceiling Fan(s), Separate/Formal Dining Room, Eat-in Kitchen, Granite Counters, Open Floorplan, Recessed Lighting, All Bedrooms Down, Bedroom on Main Level, Main Level Primary
Heating Central
Cooling Central Air
Flooring Carpet, Vinyl
Fireplaces Type Family Room
Fireplace Yes
Appliance Dishwasher, Free-Standing Range, Water Heater
Laundry Washer Hookup, Gas Dryer Hookup, In Garage
Exterior
Exterior Feature Lighting
Parking Features Concrete, Door-Single, Driveway, Driveway Up Slope From Street, Garage Faces Front, Garage, Garage Door Opener, RV Hook-Ups, RV Access/Parking
Garage Spaces 2.0
Garage Description 2.0
Fence Chain Link
Pool None
Community Features Biking, Curbs, Gutter(s), Horse Trails, Rural, Street Lights
Utilities Available Electricity Connected, Phone Connected, Sewer Connected, Water Connected
View Y/N No
View None
Roof Type Composition
Accessibility No Stairs
Porch Concrete, Covered, Patio
Attached Garage Yes
Total Parking Spaces 10
Private Pool No
Building
Lot Description Back Yard, Cul-De-Sac, Front Yard, Horse Property, Level, Yard
Story 1
Entry Level One
Foundation Slab
Sewer Public Sewer
Water Public
Architectural Style Ranch
Level or Stories One
Additional Building Second Garage, Storage, Workshop
New Construction No
Construction Status Updated/Remodeled
Schools
Middle Schools Mira Loma
High Schools Jurupa Valley
School District Jurupa Unified
Others
Senior Community No
Tax ID 160171071
Security Features Carbon Monoxide Detector(s),Smoke Detector(s)
Acceptable Financing Cash, Cash to New Loan, Conventional, VA Loan
Horse Property Yes
Horse Feature Riding Trail
Listing Terms Cash, Cash to New Loan, Conventional, VA Loan
Financing Conventional
Special Listing Condition Standard
Read Less

Bought with Sarah Sherman • Fiv Realty Co.
GET MORE INFORMATION




