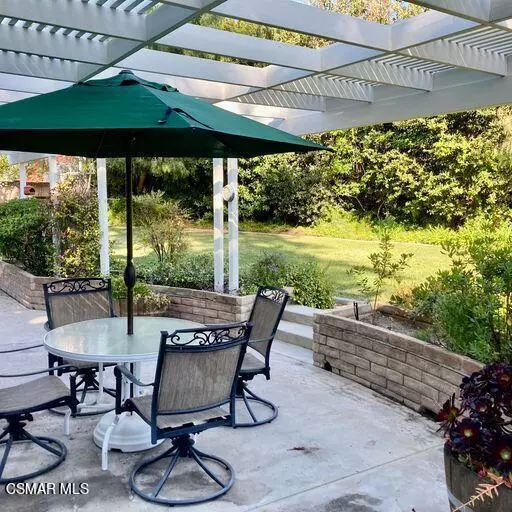For more information regarding the value of a property, please contact us for a free consultation.
458 Gladstone DR Thousand Oaks, CA 91360
Want to know what your home might be worth? Contact us for a FREE valuation!

Our team is ready to help you sell your home for the highest possible price ASAP
Key Details
Sold Price $1,066,000
Property Type Single Family Home
Sub Type Single Family Residence
Listing Status Sold
Purchase Type For Sale
Square Footage 2,231 sqft
Price per Sqft $477
Subdivision Brock Collection - Bc
MLS Listing ID 222001415
Sold Date 05/06/22
Bedrooms 5
Full Baths 2
Half Baths 1
HOA Y/N No
Year Built 1964
Lot Size 0.305 Acres
Property Description
Wonderful Ranch style home in the heart of Thousand Oaks. This home boast over 2200 ft. with five bedrooms and 2 1/2 baths it sits on approximately 1/3 acre and has no rear neighbor. The main living room has a gas fireplace for those cool nights with a formal dining room attached. The kitchen has a second family room with entry to the backyard through a large slider. The main bedroom has a complete en suite bathroom with a view of the backyard as well. There is also an indoor laundry room with a half bath that has a door leading to the backyard.There are wood shutters and attached Patio cover and attached two car garage. Let your imagination go wild with a huge backyard capable of installing a pool, sport court, outdoor freestanding gazebo, the list is too large for the potential of this huge space. Many of the major features have been updated including newer roof, newer AC, newer copper piping, newer main drain installation. The bones of this house make it a perfect home for anyone looking to create an open concept or a massive kitchen and entertainment area. At the end of the street is a cul-de-sac that has walking trails and open space just to walk away. Close to freeways, shopping, Entertainment and dining this Thousand Oaks home will not last long!
Location
State CA
County Ventura
Area Toe - Thousand Oaks East
Zoning R1-10
Rooms
Other Rooms Shed(s)
Interior
Interior Features Separate/Formal Dining Room, Phone System, All Bedrooms Down, Bedroom on Main Level, Jack and Jill Bath, Primary Suite
Heating Central, Electric, Fireplace(s), Natural Gas
Flooring Carpet
Fireplaces Type Decorative, Gas, Living Room
Fireplace Yes
Appliance Dishwasher, Electric Cooktop, Electric Cooking, Electric Water Heater, Gas Cooking, Disposal, Gas Water Heater, Refrigerator, Vented Exhaust Fan
Laundry Electric Dryer Hookup, Gas Dryer Hookup, Inside
Exterior
Parking Features Boat, Concrete, Door-Multi, Direct Access, Driveway, Garage, Garage Door Opener, Guest, One Space, On Street
Garage Spaces 2.0
Garage Description 2.0
Community Features Curbs, Park
Utilities Available Cable Available
View Y/N No
Roof Type Common Roof
Porch Concrete, Covered, Front Porch, Open, Patio, Porch
Total Parking Spaces 2
Private Pool No
Building
Lot Description Back Yard, Cul-De-Sac, Sprinklers In Front, Lawn, Landscaped, Level, Near Park, Paved, Sprinklers Timer, Sprinkler System, Yard
Faces West
Story 1
Entry Level One
Foundation Raised
Sewer Public Sewer
Water Public
Architectural Style Ranch
Level or Stories One
Additional Building Shed(s)
Schools
School District Conejo Valley Unified
Others
Senior Community No
Tax ID 6770192060
Security Features Smoke Detector(s)
Acceptable Financing Cash, Conventional, VA Loan
Listing Terms Cash, Conventional, VA Loan
Financing Conventional
Special Listing Condition Standard
Read Less

Bought with Sean Curts • Pinnacle Estate Properties, Inc.
GET MORE INFORMATION




