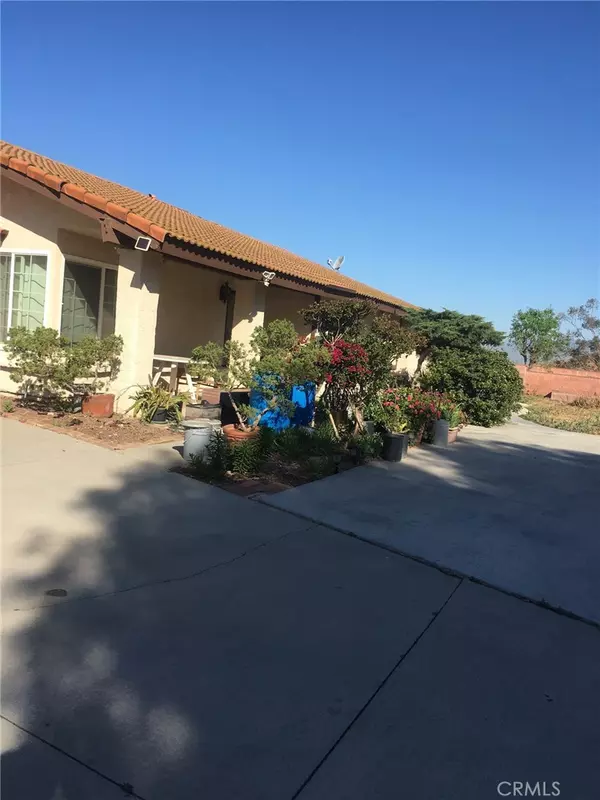For more information regarding the value of a property, please contact us for a free consultation.
8520 Yearling WAY Jurupa Valley, CA 92509
Want to know what your home might be worth? Contact us for a FREE valuation!

Our team is ready to help you sell your home for the highest possible price ASAP
Key Details
Sold Price $750,000
Property Type Single Family Home
Sub Type Single Family Residence
Listing Status Sold
Purchase Type For Sale
Square Footage 2,249 sqft
Price per Sqft $333
MLS Listing ID IV22076536
Sold Date 06/07/22
Bedrooms 5
Full Baths 3
Construction Status Additions/Alterations,Building Permit
HOA Y/N No
Year Built 1977
Lot Size 1.450 Acres
Property Description
Panoramic views, city lights, and hilltop scenery. 1.45 Acres lot, with 2249 SQ. Single level with 3 car garage and 5 bedroom. Living room has wooden floors and the family room has tile floors. Granite kitchen counter tops with eat-in counter and breakfast nook with view. Living room, and family room. Potential for your dream garden, fruit trees, hobby nursery business, RV park, horse property, and can raise chickens and other types of animals. Sloped backyard area. There is an easement to access the backyard area connecting from Yearling Way and Limonite Ave.
Please check out with the City for land use and sq footage. Close to schools, Indian Hills Golf Club, Jurupa Hills Country Club, and shopping center. With easy access to 60 Fwy, end of street area and not much traffic and quiet area.
The county record shows 1,609 sq. ft. it was built in 1977. The addition of 680 sq. ft. is permitted (permit No. B 799796, 8-7-1996) but it is 640 Sq.Ft., the total living area is 2249 Sq.Ft. The county inspected on 3-4-2022 and the record will be updated for 2249 SF. on 3-29-2022 by the assessor's office. The Garage for the County record shows 768 SF but actually 808 SF.
Buyer should check the building square feet for their own satisfaction. The Seller is currently in progress for moving.
Location
State CA
County Riverside
Area 251 - Jurupa Valley
Zoning R-A
Rooms
Other Rooms Storage
Interior
Interior Features Built-in Features, Pantry, Phone System
Heating Central
Cooling Central Air
Flooring Carpet, Tile
Fireplaces Type Family Room, Gas
Fireplace Yes
Appliance Dishwasher, Gas Oven, Gas Range, Water Heater
Laundry Washer Hookup, In Garage
Exterior
Exterior Feature TV Antenna
Parking Features Garage, RV Potential
Garage Spaces 3.0
Garage Description 3.0
Fence Chain Link, Wood
Pool None
Community Features Sidewalks
Utilities Available Sewer Connected
View Y/N Yes
View City Lights, Panoramic
Roof Type Tile
Accessibility See Remarks
Attached Garage Yes
Total Parking Spaces 3
Private Pool No
Building
Lot Description 0-1 Unit/Acre, Sprinkler System
Story 1
Entry Level One
Sewer Public Sewer
Water Public
Level or Stories One
Additional Building Storage
New Construction No
Construction Status Additions/Alterations,Building Permit
Schools
School District Jurupa Unified
Others
Senior Community No
Tax ID 166230009
Acceptable Financing Cash, Conventional, Submit
Listing Terms Cash, Conventional, Submit
Financing Conventional
Special Listing Condition Standard
Read Less

Bought with TERRY SANCHEZ • Town & Country Real Estate
GET MORE INFORMATION




