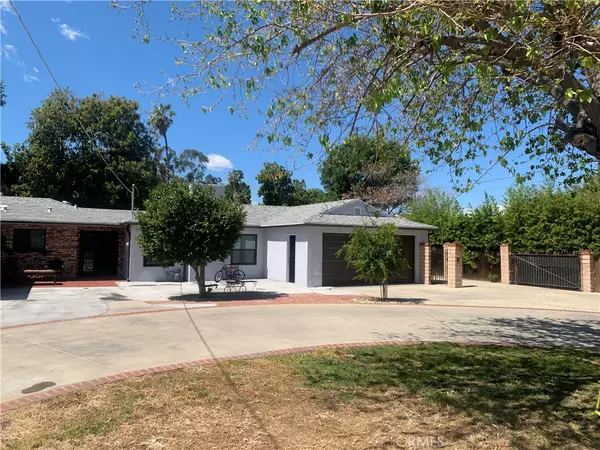For more information regarding the value of a property, please contact us for a free consultation.
7543 Enfield AVE Reseda, CA 91335
Want to know what your home might be worth? Contact us for a FREE valuation!

Our team is ready to help you sell your home for the highest possible price ASAP
Key Details
Sold Price $1,014,000
Property Type Single Family Home
Sub Type Single Family Residence
Listing Status Sold
Purchase Type For Sale
Square Footage 2,600 sqft
Price per Sqft $390
MLS Listing ID SR22061164
Sold Date 05/26/22
Bedrooms 3
Full Baths 2
Construction Status Additions/Alterations,Turnkey
HOA Y/N No
Year Built 1948
Lot Size 0.319 Acres
Property Description
Must SEE this amazing Reseda Estate on a nearly 14,000 Sq Ft lot! This home is perfect for two families or a possible elderly facility. The double sized lot with automatic gates and a circular driveway offers plenty of room for up to 10 cars! This home hosts several opportunities with a possible ADU, Junior ADU, an office facility, or sound studio! This 3 bedroom, 2 bath features a stunning open floor plan with a huge 500-600 Sq Ft family room. The open kitchen leads into a beautiful, oversized dining room with a huge living room. Attached to this home is the finished garage and additional living spaces bringing in around 1,200 sq ft. Although separate in nature, with city approval, this Estate can bring in some great rental options with its three separate rooms. The north side of this Estate has plenty of storage area. The backyard has an oversized shed for more storage. The front yard is landscaped with newer cement all around. This home features a 200 amp meter with sub meter, copper plumbing redone service to the street, central HVAC, upgraded flooring, and paint. Bring your investors and/or your two family clients! Everyone will love this Reseda estate as it is located in a neighborhood of large lots and other estates. Lake Balboa adjacent!
Location
State CA
County Los Angeles
Area Res - Reseda
Zoning LAR1
Rooms
Other Rooms Shed(s)
Main Level Bedrooms 3
Interior
Interior Features Beamed Ceilings, Separate/Formal Dining Room, Open Floorplan, Recessed Lighting, All Bedrooms Down, Galley Kitchen, Primary Suite
Heating Central
Cooling Central Air
Flooring Laminate, Tile
Fireplaces Type See Remarks
Fireplace Yes
Appliance Double Oven, Dishwasher, Gas Cooktop, Tankless Water Heater
Laundry Laundry Room
Exterior
Exterior Feature Rain Gutters
Parking Features Circular Driveway, Converted Garage, Concrete, Garage Faces Front, RV Access/Parking
Garage Spaces 4.0
Garage Description 4.0
Fence Brick, Wood, Wrought Iron
Pool None
Community Features Valley
View Y/N No
View None
Roof Type Composition,Shingle
Porch None
Attached Garage Yes
Total Parking Spaces 4
Private Pool No
Building
Lot Description Back Yard, Front Yard, Landscaped, Near Public Transit
Faces East
Story 1
Entry Level One
Foundation Slab
Sewer Unknown
Water Public
Architectural Style Traditional
Level or Stories One
Additional Building Shed(s)
New Construction No
Construction Status Additions/Alterations,Turnkey
Schools
School District Los Angeles Unified
Others
Senior Community No
Tax ID 2120023005
Security Features Prewired,Carbon Monoxide Detector(s),Smoke Detector(s)
Acceptable Financing Cash, Cash to New Loan, Conventional
Listing Terms Cash, Cash to New Loan, Conventional
Financing Cash
Special Listing Condition Standard
Read Less

Bought with Ellen Urman • Nelson Shelton Real Estate Era Powered
GET MORE INFORMATION




