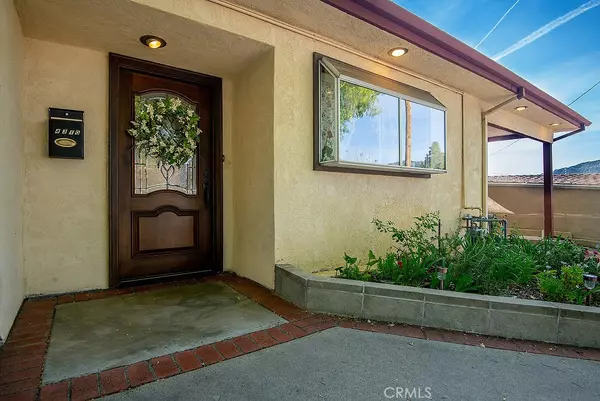For more information regarding the value of a property, please contact us for a free consultation.
4310 Raymond AVE La Crescenta, CA 91214
Want to know what your home might be worth? Contact us for a FREE valuation!

Our team is ready to help you sell your home for the highest possible price ASAP
Key Details
Sold Price $1,060,000
Property Type Single Family Home
Sub Type Single Family Residence
Listing Status Sold
Purchase Type For Sale
Square Footage 1,786 sqft
Price per Sqft $593
MLS Listing ID BB22056411
Sold Date 05/18/22
Bedrooms 3
Full Baths 1
Three Quarter Bath 2
HOA Y/N No
Year Built 1948
Lot Size 6,494 Sqft
Property Description
Located on a private road with a circular driveway in the desirable La Crescenta community, this spacious home is the perfect place for gatherings of friends and family. The galley kitchen has gorgeous granite counters, ivory-colored cabinets with in-set glass on the top cabinets; the perfect showplace for collectables. Stainless steel appliances include a cooktop, dishwasher, built-in oven and microwave. The formal living room has a brick fireplace and is open to the oversized family room allowing for easy entertaining. The main bedroom and bathroom are located at the back of the home, providing privacy and tranquility. In addition to the main bedroom, there are 2 additional bedrooms and bathrooms. Doors from the family room open onto the large backyard. There is a raised planter for fruit trees and flowers, covered patio for barbequing and relaxing while taking in the view of the Verdugo Hills.
Location
State CA
County Los Angeles
Area 635 - La Crescenta/Glendale Montrose & Annex
Zoning LCR1YY
Rooms
Main Level Bedrooms 3
Interior
Interior Features Granite Counters, Open Floorplan, All Bedrooms Down, Galley Kitchen, Main Level Primary
Heating Central
Cooling Central Air
Fireplaces Type Living Room
Fireplace Yes
Appliance Dishwasher, Gas Cooktop, Disposal, Gas Water Heater, Microwave, Water Heater
Laundry Washer Hookup, Gas Dryer Hookup, Inside, Laundry Room
Exterior
Parking Features Circular Driveway
Garage Spaces 1.0
Garage Description 1.0
Pool None
Community Features Foothills
View Y/N Yes
View Hills
Porch Brick, Concrete, Covered, Open, Patio
Attached Garage No
Total Parking Spaces 1
Private Pool No
Building
Lot Description Cul-De-Sac
Story 1
Entry Level One
Sewer Public Sewer
Water Public
Architectural Style Patio Home
Level or Stories One
New Construction No
Schools
School District Glendale Unified
Others
Senior Community No
Tax ID 5801024051
Acceptable Financing Cash, Cash to New Loan, Conventional
Listing Terms Cash, Cash to New Loan, Conventional
Financing Conventional
Special Listing Condition Standard
Read Less

Bought with John Kang • Corcoran Global Living
GET MORE INFORMATION




