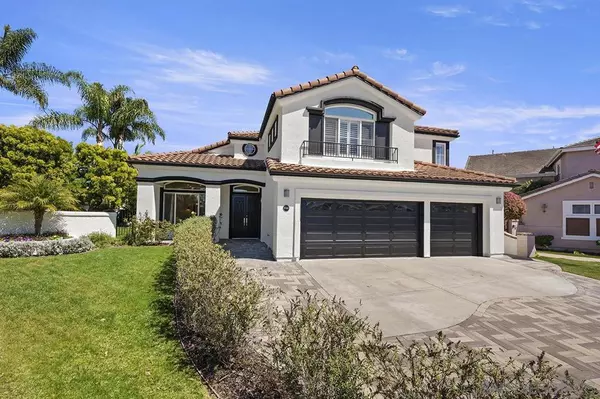For more information regarding the value of a property, please contact us for a free consultation.
5044 Ashley Falls Ct San Diego, CA 92130
Want to know what your home might be worth? Contact us for a FREE valuation!

Our team is ready to help you sell your home for the highest possible price ASAP
Key Details
Sold Price $2,900,000
Property Type Single Family Home
Sub Type Single Family Residence
Listing Status Sold
Purchase Type For Sale
Square Footage 3,028 sqft
Price per Sqft $957
Subdivision Carmel Valley
MLS Listing ID 220006406SD
Sold Date 04/12/22
Bedrooms 5
Full Baths 3
Half Baths 1
Construction Status Updated/Remodeled,Turnkey
HOA Y/N No
Year Built 1998
Lot Size 8,576 Sqft
Property Description
Exquisite CONTEMPORARY Ashley Falls / Huntington Heights home situated on a prime cul-de-sac, steps away from award-winning Ashley Falls Elementary School and neighborhood park. Recently updated with premier finishes including marble and wood flooring, new exterior paint, upgraded lighting, and reimagined luxe bathrooms. French doors off the kitchen, family and dining rooms open to the spacious backyard (plenty of room for a pool AND grass play area) with outdoor fireplace, built-in BBQ and lush landscaping! Impressive 18-foot living room & dining room ceilings, dramatic curved stairway, stunning stone fireplace and a 3-car garage round out this cannot miss home. No HOA fees! Chef’s kitchen features upgraded cabinetry with glass doors and built-in lighting, soft-close drawers, stone surfaces, newer appliances, hand-glazed terracotta tile backsplash, and a large center island. You will love the thoughtful yet luxurious upgrades this home offers, including Restoration Hardware lighting fixtures, vivid LED recessed lighting, as well as custom Elfa closet systems that make for effortless organization. The immaculately renovated bathrooms feature Toto commodes, designer Room and Board cabinetry, and floor to ceiling natural stone finishes that compliment each other to make daily life feel like a trip to the spa! The primary bedroom has superb natural light and feels light and airy with vaulted ceilings. Entry-level bedroom suite with private bath perfect for guests or a nanny. Surprisingly large bedroom sizes, plantation shutters/Hunter Douglas Silhouette shades, and dual zone HVAC systems. Discover that coveted 92130 lifestyle! Located in highly desirable Carmel Valley, enjoy proximity to premier shopping, dining, parks, beaches, freeway, and the Bay Club! Located in the award-winning Del Mar Union School District, most specifically the prestigious Ashley Falls Elementary School, and San Dieguito Union High School District for middle schools (Carmel Valley Middle School/Pacific Trails Middle School) and high schools (Torrey Pines High School/Canyon Crest Academy). This turnkey home will move quickly – do not miss your chance! Excluded: Dining room wall scones by French doors. No HOA fees! Equipment: Range/Oven Sewer: Sewer Connected Topography: GSL
Location
State CA
County San Diego
Area 92130 - Carmel Valley
Building/Complex Name Carmel Valley
Zoning R-1:SINGLE
Interior
Interior Features Separate/Formal Dining Room, Granite Counters, High Ceilings, Open Floorplan, Recessed Lighting, Two Story Ceilings, Bedroom on Main Level, Walk-In Pantry, Walk-In Closet(s)
Heating Forced Air, Natural Gas
Cooling Central Air
Flooring Wood
Fireplaces Type Family Room, Outside
Fireplace Yes
Appliance Dishwasher, Disposal, Gas Water Heater, Microwave, Refrigerator
Laundry Electric Dryer Hookup, Gas Dryer Hookup, Laundry Room
Exterior
Parking Features Door-Multi, Direct Access, Driveway, Garage, Garage Door Opener
Garage Spaces 3.0
Garage Description 3.0
Pool None
Utilities Available Cable Available, Sewer Connected, Water Connected
Amenities Available Meeting/Banquet/Party Room
View Y/N Yes
View Neighborhood
Accessibility None
Porch Brick
Total Parking Spaces 6
Private Pool No
Building
Story 2
Entry Level Two
Level or Stories Two
Construction Status Updated/Remodeled,Turnkey
Others
Senior Community No
Tax ID 3045004900
Acceptable Financing Cash, Conventional, FHA, VA Loan
Listing Terms Cash, Conventional, FHA, VA Loan
Financing Cash
Read Less

Bought with Gregg Neuman • Berkshire Hathaway HomeService
GET MORE INFORMATION




