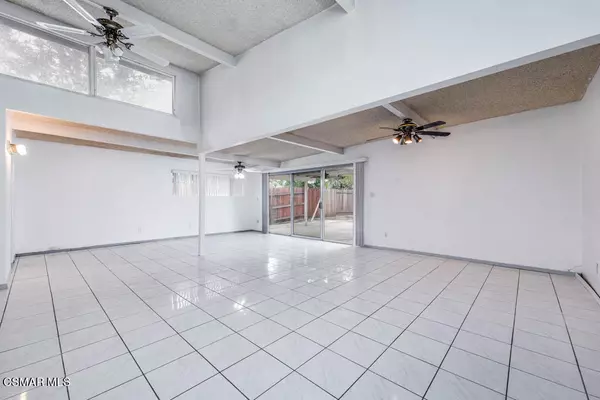For more information regarding the value of a property, please contact us for a free consultation.
17929 Hatton ST Reseda, CA 91335
Want to know what your home might be worth? Contact us for a FREE valuation!

Our team is ready to help you sell your home for the highest possible price ASAP
Key Details
Sold Price $760,000
Property Type Single Family Home
Sub Type Single Family Residence
Listing Status Sold
Purchase Type For Sale
Square Footage 1,428 sqft
Price per Sqft $532
MLS Listing ID 222000269
Sold Date 03/29/22
Bedrooms 3
Full Baths 2
HOA Y/N No
Year Built 1953
Lot Size 6,464 Sqft
Property Description
Two mature rose gardens and custom masonry planters with hardwired landscaping and walkway lights lead you to the front door of this single story home ready for its new owners. Bring your cars and toys, as this home offers a permitted 2-car finished garage with built-in storage, a tool pegboard and extra lighting for the auto buff along with a covered carport and room for three additional cars along the custom paver driveway. Inside you'll find a large open common area with high ceilings that offers two living spaces, a cozy fireplace with recessed lighting and an abundance of natural light! The charming kitchen features a newer Kenmore refrigerator and a newer built-in microwave and stove. Curb appeal highlights the large front yard and the rear yard has a covered patio with a ceiling fan and an expansive area for you to create your own private retreat. When you add to this ceiling fans with dimmers throughout (all hardwired to the light switches), an included washer and dryer in the garage laundry area, a roof that's less than 10 years old with 1 3/4 inch foam board insulation, exterior 'Tex-Cote' textured coating, 'all motion' detected security lighting, several options for desirable neighborhood high schools and its proximity to everything the Valley offers and this is an opportunity not to be missed!
Location
State CA
County Los Angeles
Area Res - Reseda
Zoning LAR1
Interior
Flooring Carpet
Fireplaces Type Living Room, Raised Hearth
Fireplace Yes
Exterior
Garage Spaces 2.0
Carport Spaces 1
Garage Description 2.0
View Y/N No
Total Parking Spaces 3
Private Pool No
Building
Story 1
Entry Level One
Level or Stories One
Others
Senior Community No
Tax ID 2120013012
Acceptable Financing Cash, Cash to Existing Loan, Cash to New Loan, Conventional, Submit
Listing Terms Cash, Cash to Existing Loan, Cash to New Loan, Conventional, Submit
Financing Conventional
Special Listing Condition Standard
Read Less

Bought with Cameron Stephens • Judy Graff Properties
GET MORE INFORMATION




