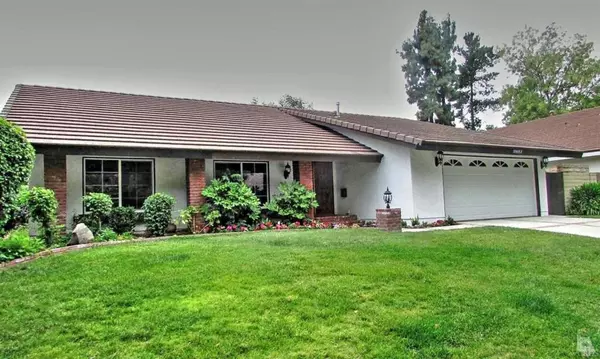For more information regarding the value of a property, please contact us for a free consultation.
2935 Sierra DR Westlake Village, CA 91362
Want to know what your home might be worth? Contact us for a FREE valuation!

Our team is ready to help you sell your home for the highest possible price ASAP
Key Details
Sold Price $775,000
Property Type Single Family Home
Sub Type Single Family Residence
Listing Status Sold
Purchase Type For Sale
Square Footage 1,462 sqft
Price per Sqft $530
Subdivision Westlake Hills-729 - 729
MLS Listing ID 216006928
Sold Date 07/20/16
Bedrooms 3
Full Baths 2
Condo Fees $25
Construction Status Updated/Remodeled
HOA Fees $2/ann
HOA Y/N Yes
Year Built 1970
Lot Size 7,400 Sqft
Property Description
Wow a sizzling zinger, classic yet contemporary come see! Exceptionally tasteful, exciting home, freshly renovated, boasts just about everything brand new from soaring ceilings to all new flooring, including all brand new appliances, new windows throughout,elegant classic doors, gleaming granite, gorgeous marble, updated baths all on one easy-living level! Shimmering gourmet kitchen overlooks a spacious back yard featuring covered patio/outdoor dining room, sparkling blue swimming pool, magnificent mature landscaping, colorful flowers wow indeed! One of Westlake's most popular areas, close to everything award-winning schools, great shopping, fine dining, parks, recreational opportunities, entertainment venues, all professional services, outstanding employment opportunities, plus dining and sailing on the lake! Drive through beautiful local mountains through Malibu Canyon to Pacific Ocean, beaches and restaurants of Malibu - it's all here!! Beauty, gracious living, family fun, entertaining, relaxing, enjoying the swimming pool, a wonderful community!
Location
State CA
County Ventura
Area Wv - Westlake Village
Zoning R1-8
Interior
Interior Features Separate/Formal Dining Room, All Bedrooms Down, Bedroom on Main Level, Main Level Primary
Heating Central, Natural Gas
Cooling Central Air, Electric
Flooring Carpet
Fireplaces Type Gas, Gas Starter, Living Room
Fireplace Yes
Appliance Double Oven, Dishwasher, Gas Cooking, Disposal, Gas Water Heater, Refrigerator
Laundry Gas Dryer Hookup, In Garage
Exterior
Parking Features Door-Multi, Direct Access, Driveway, Garage, Garage Door Opener, Garage Faces Side
Fence Stone
Pool Fenced, Gunite, In Ground, Private
Amenities Available Other Courts, Other, Pets Allowed
View Y/N No
Accessibility None
Porch Concrete, Open, Patio
Attached Garage Yes
Private Pool Yes
Building
Lot Description Back Yard, Sprinklers In Front, Lawn, Landscaped, Level, Paved, Rectangular Lot, Sprinklers Timer, Sprinkler System
Faces East
Entry Level One
Sewer Public Sewer
Architectural Style Contemporary
Level or Stories One
Construction Status Updated/Remodeled
Others
Senior Community No
Tax ID 6800113065
Acceptable Financing Cash, Cash to New Loan
Listing Terms Cash, Cash to New Loan
Financing Cash to Loan
Special Listing Condition Standard
Read Less

Bought with Carole Vicens • Aviara Real Estate
GET MORE INFORMATION




