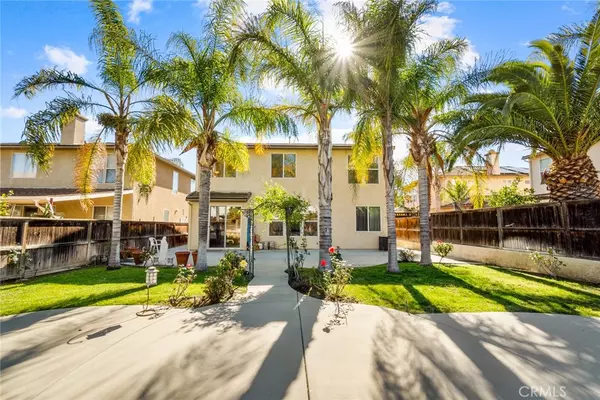For more information regarding the value of a property, please contact us for a free consultation.
19521 Gifford ST Reseda, CA 91335
Want to know what your home might be worth? Contact us for a FREE valuation!

Our team is ready to help you sell your home for the highest possible price ASAP
Key Details
Sold Price $983,000
Property Type Single Family Home
Sub Type Single Family Residence
Listing Status Sold
Purchase Type For Sale
Square Footage 2,670 sqft
Price per Sqft $368
MLS Listing ID PW22013549
Sold Date 03/08/22
Bedrooms 4
Full Baths 3
Construction Status Turnkey
HOA Y/N No
Year Built 2001
Lot Size 6,372 Sqft
Property Description
Offered to the public for the first time from the original owner! Featuring 4 bedrooms, 3 full bathrooms, 2,670 square feet of living space, & situated on a premium 6,373 square foot lot. The modern open floorpan boasts luxurious high ceilings on both levels, Brazilian cherry hardwood flooring throughout the entire home, a spacious loft (easily converted into a 5th bedroom), oversized dual-pane windows, & the list goes on-and-on. Be the envy of the neighborhood in your backyard oasis. Beautifully landscaped with mature queen palms and custom designed hardscaping. One of the largest lots in the neighborhood, this property provides plenty of green space and extra room to build an ADU for guests & extended family, the pool of your dreams, and much more. No HOA or Mello-Roos!
Location
State CA
County Los Angeles
Area Res - Reseda
Zoning LAR1
Rooms
Main Level Bedrooms 1
Interior
Interior Features High Ceilings, Open Floorplan, Attic, Bedroom on Main Level, Loft, Primary Suite, Walk-In Closet(s)
Heating Central
Cooling Central Air
Flooring Tile, Wood
Fireplaces Type Gas, Living Room
Fireplace Yes
Appliance Dishwasher, Gas Cooktop, Gas Oven, Water Heater
Laundry Washer Hookup, Electric Dryer Hookup, Gas Dryer Hookup, Inside, Laundry Room, Upper Level
Exterior
Parking Features Door-Multi, Garage
Garage Spaces 2.0
Garage Description 2.0
Fence Block
Pool None
Community Features Curbs, Gutter(s), Storm Drain(s), Street Lights, Suburban, Sidewalks, Urban, Valley, Park
Utilities Available Electricity Connected, Natural Gas Connected, Water Connected
View Y/N No
View None
Roof Type Tile
Porch Concrete
Attached Garage Yes
Total Parking Spaces 4
Private Pool No
Building
Lot Description 0-1 Unit/Acre, Back Yard, Front Yard, Sprinklers In Rear, Sprinklers In Front, Lawn, Level, Near Park, Near Public Transit, Rectangular Lot, Sprinklers Timer, Sprinkler System, Yard
Story Two
Entry Level Two
Foundation Slab
Sewer Public Sewer
Water Public
Level or Stories Two
New Construction No
Construction Status Turnkey
Schools
School District Los Angeles Unified
Others
Senior Community No
Tax ID 2116020025
Acceptable Financing Cash, Cash to Existing Loan, Cash to New Loan, Conventional, Contract
Listing Terms Cash, Cash to Existing Loan, Cash to New Loan, Conventional, Contract
Financing Conventional
Special Listing Condition Standard
Read Less

Bought with Stephen Beard • ERA North Orange County
GET MORE INFORMATION




