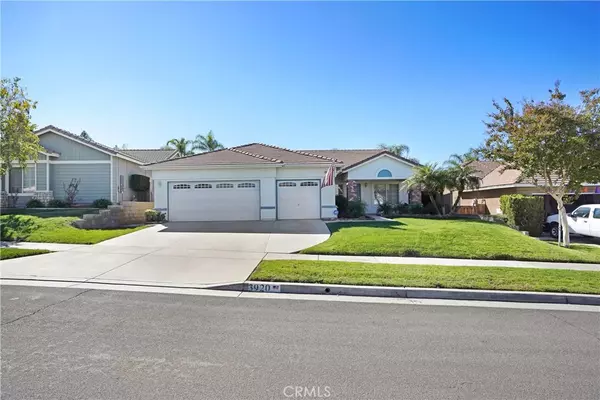For more information regarding the value of a property, please contact us for a free consultation.
3920 Pine Valley WAY Corona, CA 92883
Want to know what your home might be worth? Contact us for a FREE valuation!

Our team is ready to help you sell your home for the highest possible price ASAP
Key Details
Sold Price $700,000
Property Type Single Family Home
Sub Type Single Family Residence
Listing Status Sold
Purchase Type For Sale
Square Footage 1,851 sqft
Price per Sqft $378
Subdivision ,Eagle Glen
MLS Listing ID CV21239599
Sold Date 12/27/21
Bedrooms 4
Full Baths 2
Condo Fees $72
HOA Fees $72/mo
HOA Y/N Yes
Year Built 1999
Lot Size 7,840 Sqft
Property Description
Highly sought after Eagle Glen Community Single Story Pool Home! The tax roll shows that this as a 4 bedroom property, but it is currently a three bedroom home with an office that could easily be converted into the fourth bedroom. Upon arrival, you will be greeted with a welcoming front porch with immaculately maintained landscaping! Stepping inside is a spacious living room and formal dining room that has vaulted ceilings, brass lighting and neutral decor. The office space is generously size (located just off the living room) and hosts a double door entry and east facing large window. The gourmet kitchen is complete with an eat-in island, freestanding gas range, newer dishwasher, recessed lighting and a lot of counter space that includes a builder upgraded side buffet with built-in cabinets for additional storage. This home is an absolute entertainers dream! The open concept kitchen/family room is complete with media center (wired for surround sound), gas fireplace, vaulted ceilings, ceiling fan and has neutral tile and carpeting. Heading outside through the sliding glass door you will find an open lattice patio cover with a stunningly landscaped backyard (complete with mature palm trees), gas fire pit, green space and more. The heated swimming pool and spa has a faux rock edged (with spaces on the deck designed for pool umbrellas) and dark bottom pool that is designed to reflect the sun to help keep the pool warm. The patio is so calm and tranquil that you will feel like you are at a beautiful resort. Back inside, you will find a huge master bedroom en-suite that is spacious and open. In the master bathroom there is a separate shower, soaking tub and double sink vanity, and water closet. The master bedroom also boasts a huge walk-in closet and there is direct access to the backyard pool/spa. This home has two additional large bedrooms with mirrored closet doors and there is a full secondary bathroom complete with newer tile flooring. The laundry room is also indoors and has built in cabinetry and is located just off of the garage. Some of the additional selling features that are included: central air conditioning and heating, whole house fan, large 3 car garage with hanging storage and a large storage shed for outdoor yard equipment and rain gutters.
Location
State CA
County Riverside
Area 248 - Corona
Rooms
Other Rooms Shed(s)
Main Level Bedrooms 3
Interior
Interior Features Breakfast Bar, Breakfast Area, Cathedral Ceiling(s), Separate/Formal Dining Room, High Ceilings, Open Floorplan, Recessed Lighting, Storage, Tile Counters, Unfurnished, All Bedrooms Down, Main Level Primary, Primary Suite, Walk-In Closet(s)
Heating Central
Cooling Central Air, Whole House Fan
Flooring Carpet, Tile
Fireplaces Type Family Room, Gas
Fireplace Yes
Appliance Built-In Range, Dishwasher, Disposal
Laundry Inside, Laundry Room
Exterior
Exterior Feature Lighting, Rain Gutters
Parking Features Concrete, Door-Multi, Direct Access, Driveway, Driveway Up Slope From Street, Garage Faces Front, Garage, Storage
Garage Spaces 3.0
Garage Description 3.0
Fence Vinyl, Wood
Pool Black Bottom, Heated, In Ground, Private
Community Features Foothills, Storm Drain(s), Street Lights, Sidewalks
Utilities Available Cable Available, Electricity Connected, Sewer Connected, Water Connected
Amenities Available Call for Rules, Management
View Y/N Yes
View Hills, Pool
Roof Type Slate
Accessibility Safe Emergency Egress from Home
Attached Garage Yes
Total Parking Spaces 3
Private Pool Yes
Building
Lot Description 0-1 Unit/Acre, Front Yard, Gentle Sloping, Lawn, Landscaped, Sprinkler System, Yard
Story 1
Entry Level One
Sewer Public Sewer
Water Public
Architectural Style Modern, Ranch
Level or Stories One
Additional Building Shed(s)
New Construction No
Schools
Elementary Schools Wilson
High Schools Santiago
School District Corona-Norco Unified
Others
HOA Name Eagle Glen
Senior Community No
Tax ID 279323004
Security Features Prewired
Acceptable Financing Cash, Cash to New Loan, Conventional, Submit
Listing Terms Cash, Cash to New Loan, Conventional, Submit
Financing Conventional
Special Listing Condition Standard, Trust
Read Less

Bought with Oscar Tortola • Oscar Tortola Group Real Estate Services
GET MORE INFORMATION




