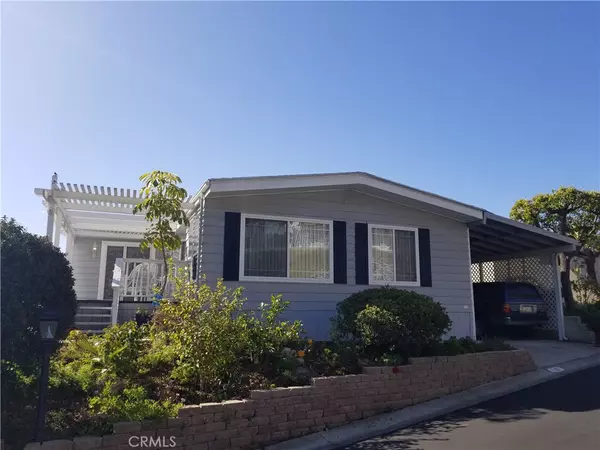For more information regarding the value of a property, please contact us for a free consultation.
27703 Ortega Hwy #137 San Juan Capistrano, CA 92675
Want to know what your home might be worth? Contact us for a FREE valuation!

Our team is ready to help you sell your home for the highest possible price ASAP
Key Details
Sold Price $410,000
Property Type Manufactured Home
Listing Status Sold
Purchase Type For Sale
Square Footage 1,640 sqft
Price per Sqft $250
MLS Listing ID OC21212575
Sold Date 12/22/21
Bedrooms 2
Full Baths 2
HOA Y/N No
Land Lease Amount 966.0
Year Built 1976
Property Description
VIEWS of the hills, city and sunsets are spectacular off your large sit-down deck. Located across from the clubhouse and pool, this lovely home has close to 1700 sf of space. As you enter the double doors into this triple-wide home off the large front deck, you are welcomed by the large living room with picturesque windows. The kitchen, with large pantry, tile counters and 5-burner gas cooktop, opens up to the large family room which has a stacked-stone fireplace with mantle. Flooring is a combination of laminate wood floors and carpeting. The windows either have plantation shutters or nice window coverings. Off the dining area is a nook that is used as an office with double doors leading out to the deck. Master Bedroom also has access to the deck along with 2 closets and large master bath with separate shower and soaking tub. The Guest Bedroom has a skylight and mirrored wardrobes along with an adjacent bath with shower. This home is waiting for you to update and make it your own. There is also covered-carport parking with a storage shed and there is a NEW ROOF. Space rent is a low $966 per month (please verify with park) and is City Rent controlled. This is a 55-plus community but may have additional occupants 18 and over. You will be amazed by this home for so many reasons and, once again, the views are breathtaking! Love where you live and you will love living here.
Location
State CA
County Orange
Area Or - Ortega/Orange County
Building/Complex Name El Nido
Rooms
Other Rooms Shed(s)
Interior
Interior Features Beamed Ceilings
Heating Central
Cooling Central Air
Flooring Carpet
Fireplace No
Appliance Dishwasher, Gas Cooktop
Laundry Inside
Exterior
Parking Features Attached Carport, Covered
Pool Community, Heated
Community Features Gutter(s), Street Lights, Pool
View Y/N Yes
View Bluff, City Lights, Canyon, Hills, Neighborhood, Panoramic, Valley
Porch Deck
Private Pool No
Building
Lot Description Bluff, Close to Clubhouse
Foundation Pier Jacks
Sewer Public Sewer
Water Public
Additional Building Shed(s)
Schools
School District Capistrano Unified
Others
Pets Allowed Call
Senior Community Yes
Acceptable Financing Cash, Cash to New Loan
Listing Terms Cash, Cash to New Loan
Financing Cash to New Loan
Special Listing Condition Standard, Trust
Pets Allowed Call
Read Less

Bought with Joni Moss • RE/MAX Select One
GET MORE INFORMATION




