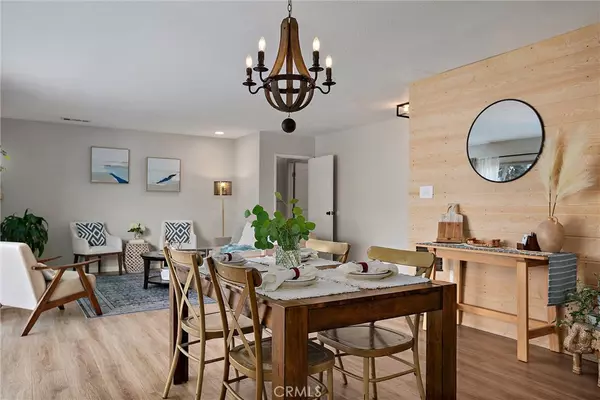For more information regarding the value of a property, please contact us for a free consultation.
1266 Madonna RD San Luis Obispo, CA 93405
Want to know what your home might be worth? Contact us for a FREE valuation!

Our team is ready to help you sell your home for the highest possible price ASAP
Key Details
Sold Price $785,000
Property Type Single Family Home
Sub Type Single Family Residence
Listing Status Sold
Purchase Type For Sale
Square Footage 1,380 sqft
Price per Sqft $568
Subdivision San Luis Obispo(380)
MLS Listing ID SC21229084
Sold Date 12/20/21
Bedrooms 4
Full Baths 2
Construction Status Additions/Alterations,Updated/Remodeled,Turnkey
HOA Y/N No
Year Built 1961
Lot Size 6,098 Sqft
Property Description
No HOAs! Big Yard! Looking for a home that helps pay for itself? This beautifully remodeled home in the Laguna Lake neighborhood features a large stamped and stained patio with a gazebo perfect for entertaining. Walk to dining, shopping, C. L. Smith Elementary, Laguna Lake Middle School, hiking/biking trails and multiple parks. This beauty also totes some great sustainability features: solar system installed to support the energy needs of the home as well as an electric car, water-smart front landscape, low flow fixtures, high efficiency tankless water heater and partial denim insulation. The remodel left no room untouched. Handblown glass lighting over the island finished with reclaimed wood, ample natural light illuminating the open floor plan, shiplap accent wall, charming fireplace, double sink in master, elevated cabinetry for ergonomics, wood tiled bathroom floors, an attached guest unit that brings in $1,175/mo. Need we say more? If walkability or extra income is your thing, come have a look before this gem is gone!!
Buyer to satisfy city regarding unpermitted improvements.
Location
State CA
County San Luis Obispo
Area Slo - San Luis Obispo
Zoning R1
Rooms
Other Rooms Gazebo, Cabana
Main Level Bedrooms 4
Interior
Interior Features Breakfast Bar, Ceiling Fan(s), Separate/Formal Dining Room, Eat-in Kitchen, In-Law Floorplan, Laminate Counters, Open Floorplan, Pantry, Recessed Lighting, Wood Product Walls, All Bedrooms Down, Instant Hot Water, Main Level Primary, Primary Suite
Heating Electric, ENERGY STAR Qualified Equipment, Forced Air, Fireplace(s), Solar
Cooling None
Fireplaces Type Living Room, Wood Burning
Fireplace Yes
Appliance Dishwasher, ENERGY STAR Qualified Appliances, ENERGY STAR Qualified Water Heater, Free-Standing Range, Gas Cooktop, Disposal, Gas Water Heater, High Efficiency Water Heater, Ice Maker, Refrigerator, Range Hood, Self Cleaning Oven, Tankless Water Heater, Vented Exhaust Fan, Water To Refrigerator, Water Heater, Dryer, Washer
Exterior
Parking Features Driveway, Garage Faces Side
Garage Spaces 1.0
Garage Description 1.0
Pool None
Community Features Biking, Curbs, Dog Park, Foothills, Golf, Hiking, Lake, Park, Street Lights, Sidewalks
Utilities Available Cable Available, Electricity Connected, Natural Gas Connected, Sewer Connected, Water Connected
View Y/N Yes
View Hills
Roof Type Spanish Tile
Accessibility No Stairs
Porch Concrete, Covered, Front Porch, Open, Patio
Attached Garage Yes
Total Parking Spaces 1
Private Pool No
Building
Lot Description 0-1 Unit/Acre
Story One
Entry Level One
Foundation Slab
Sewer Public Sewer
Water Public
Level or Stories One
Additional Building Gazebo, Cabana
New Construction No
Construction Status Additions/Alterations,Updated/Remodeled,Turnkey
Schools
School District San Luis Coastal Unified
Others
Senior Community No
Tax ID 004531001
Security Features Smoke Detector(s)
Acceptable Financing Cash to New Loan
Green/Energy Cert Solar
Listing Terms Cash to New Loan
Financing FHA
Special Listing Condition Standard
Read Less

Bought with Anni Wang • Wand Realty
GET MORE INFORMATION




