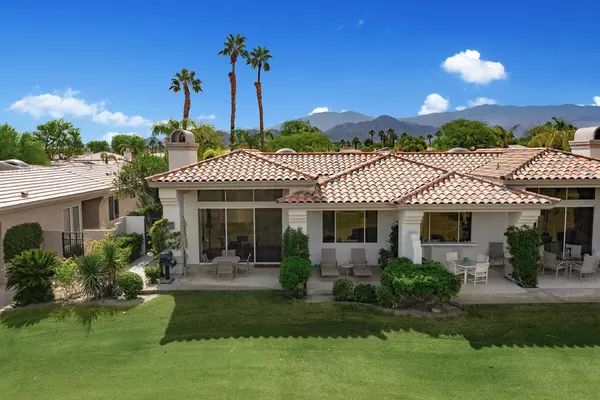For more information regarding the value of a property, please contact us for a free consultation.
404 Desert Holly DR Palm Desert, CA 92211
Want to know what your home might be worth? Contact us for a FREE valuation!

Our team is ready to help you sell your home for the highest possible price ASAP
Key Details
Sold Price $675,000
Property Type Condo
Sub Type Condominium
Listing Status Sold
Purchase Type For Sale
Square Footage 1,903 sqft
Price per Sqft $354
Subdivision Indian Ridge
MLS Listing ID 219069762DA
Sold Date 12/21/21
Bedrooms 3
Full Baths 2
Condo Fees $838
HOA Fees $838/mo
HOA Y/N Yes
Year Built 1994
Lot Size 3,049 Sqft
Property Description
One of the most popular floor plans in Indian Ridge can now be yours! This Acacia 3, 1903 square feet condominium with 3 bedrooms and 2 bathrooms is located on the 4th hole of the Grove course. You will enjoy phenomenal mountain, partial water views and lush green golf course views from the patio. The large kitchen with tile flooring and a breakfast bar/counter also looks out at the golf course. The private courtyard off of the master suite can be landscaped with pavers and a water feature added for those soothing waterfall sounds while lounging in your cozy king size adjustable bed. 2-car garage is attached and enters through the generous laundry room. This home is just waiting for the perfect buyer to make it their own. Indian Ridge has two 18-hole golf courses, tennis courts, pickle ball courts, and is one of the most sough after communities in the desert. Furnished per Inventory List. Club or Golf Membership available. Put this on your must see list today.
Location
State CA
County Riverside
Area 324 - East Palm Desert
Interior
Interior Features Breakfast Bar, Separate/Formal Dining Room, Walk-In Closet(s)
Heating Forced Air, Natural Gas
Cooling Central Air
Flooring Carpet, Tile
Fireplaces Type Gas, Great Room
Fireplace Yes
Appliance Dishwasher, Electric Oven, Gas Cooktop, Disposal, Microwave, Refrigerator, Trash Compactor
Exterior
Parking Features Direct Access, Garage
Garage Spaces 2.0
Garage Description 2.0
Fence Stucco Wall
Community Features Golf, Gated
Amenities Available Controlled Access, Management, Pet Restrictions
View Y/N Yes
View Golf Course, Mountain(s)
Attached Garage Yes
Total Parking Spaces 2
Private Pool No
Building
Lot Description On Golf Course, Planned Unit Development, Paved, Sprinkler System
Story 1
Foundation Slab
New Construction No
Others
Senior Community No
Tax ID 632513014
Security Features Gated Community,24 Hour Security
Acceptable Financing Cash, Cash to New Loan, Conventional
Listing Terms Cash, Cash to New Loan, Conventional
Financing Cash
Special Listing Condition Standard
Read Less

Bought with Blaire Jelmberg • Keller Williams Realty
GET MORE INFORMATION




