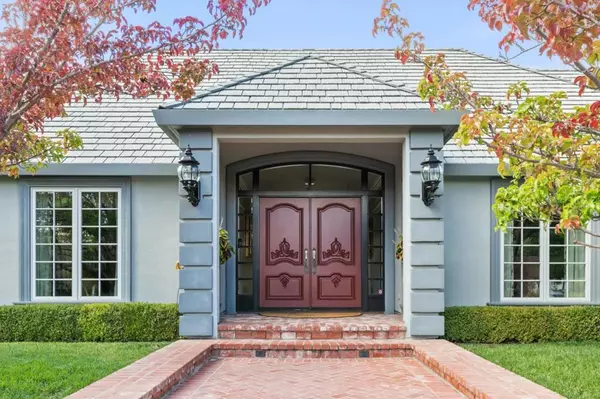For more information regarding the value of a property, please contact us for a free consultation.
15165 Via Del Sur Monte Sereno, CA 95030
Want to know what your home might be worth? Contact us for a FREE valuation!

Our team is ready to help you sell your home for the highest possible price ASAP
Key Details
Sold Price $6,150,000
Property Type Single Family Home
Sub Type Single Family Residence
Listing Status Sold
Purchase Type For Sale
Square Footage 4,927 sqft
Price per Sqft $1,248
MLS Listing ID ML81868528
Sold Date 12/20/21
Bedrooms 5
Full Baths 4
Half Baths 2
Condo Fees $300
HOA Fees $25/ann
HOA Y/N Yes
Year Built 1979
Lot Size 1.046 Acres
Property Description
Exquisite estate in the tranquil boutique town of Monte Sereno. Perfectly set for enjoyment on a flat lot with manicured landscaping, sparkling pool, tennis court & beautiful gardens. Stately curb appeal with circular Slate driveway & extensive brick-work. Totally remodeled home features charming light-filled spaces, floor to ceiling windows throughout, foyer w/barrel ceiling & grand living/dining/family rooms. Open gourmet kitchen with triple crown moldings, box tray ceiling, custom solid wood inset cabinetry, large island, Wolf range, Sub-Zero refrigerator, built-in coffee maker, pantry & breakfast nook. Large primary suite w/coffered ceilings, marble bath with jetted tub & shower, large walk-in closet with built-in wardrobe. 2 junior suites, separate wing/in-law quarters, large office with double door entry, exercise room, 3 Car garage. Outdoor kitchen. Located close to downtown Los Gatos, La Rinconada Country Club, award-winning Los Gatos Schools
Location
State CA
County Santa Clara
Area 699 - Not Defined
Zoning R18
Interior
Interior Features Breakfast Area, Attic
Cooling Central Air
Flooring Tile, Wood
Fireplaces Type Family Room, Living Room
Fireplace Yes
Appliance Double Oven, Dishwasher, Freezer, Gas Cooktop, Disposal, Microwave, Range Hood, Self Cleaning Oven, Trash Compactor, Vented Exhaust Fan
Exterior
Parking Features Guest, Gated
Garage Spaces 3.0
Garage Description 3.0
Pool Gunite, Heated, In Ground, Solar Heat
View Y/N No
Roof Type Concrete
Attached Garage Yes
Total Parking Spaces 6
Building
Story 1
Sewer Public Sewer
Water Public
New Construction No
Schools
Elementary Schools Daves Avenue
Middle Schools Raymond J. Fisher
School District Other
Others
HOA Name Canyon Homeowners Association
Tax ID 40947012
Financing Conventional
Special Listing Condition Standard
Read Less

Bought with Vincent Choi • Compass
GET MORE INFORMATION




