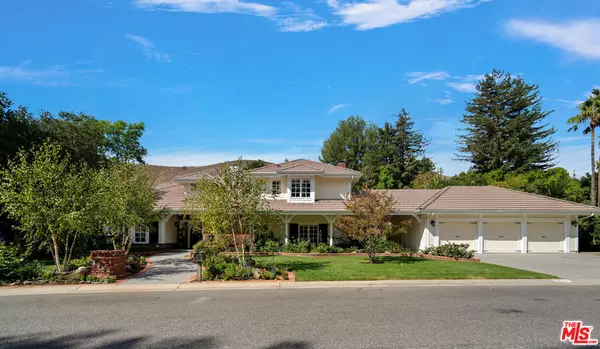For more information regarding the value of a property, please contact us for a free consultation.
1479 Aldercreek PL Westlake Village, CA 91362
Want to know what your home might be worth? Contact us for a FREE valuation!

Our team is ready to help you sell your home for the highest possible price ASAP
Key Details
Sold Price $3,100,000
Property Type Single Family Home
Sub Type Single Family Residence
Listing Status Sold
Purchase Type For Sale
Square Footage 4,523 sqft
Price per Sqft $685
Subdivision North Ranch Village
MLS Listing ID 21795814
Sold Date 12/09/21
Bedrooms 4
Full Baths 4
Half Baths 1
Condo Fees $95
Construction Status Updated/Remodeled
HOA Fees $31/qua
HOA Y/N Yes
Year Built 1988
Lot Size 0.605 Acres
Property Description
This picture-perfect North Ranch home has been carefully looked after and redone to perfection. Situated at the end of a cul-de-sac, this home boasts sprawling lawns, lush landscaping, a sunny and warm interior, and a backyard perfect for entertaining. The outdoor cooking area, elevated entertainers patio, lounge area, pool, spa, fountain, vegetable boxes, and dog run transform the backyard into a place no one will want to leave. Upon entering the home, one is met with a open living area, punctuated by the chandelier overhead. Next, leading into the formal dining area, youll find its conveniently situated next to the expansive chefs kitchen. The open floorplan conjoins the family room, wetbar, and kitchen together, creating a feel of community among the different spaces with doors leading to various areas of the backyard. Also downstairs is one of the home's four bedrooms. Upstairs youll find the master bedroom with its sweeping luxurious bathroom along with two additional bedrooms, each with their own bathroom. Detached from the main home is the three car garage along with another large room currently serving as a gym. So much to offer!
Location
State CA
County Ventura
Area Wv - Westlake Village
Zoning RPD1.5
Interior
Interior Features Separate/Formal Dining Room, High Ceilings
Heating Central, Fireplace(s)
Cooling Central Air
Flooring Tile, Wood
Fireplaces Type Living Room, Primary Bedroom
Furnishings Unfurnished
Fireplace Yes
Appliance Gas Cooktop, Microwave, Oven, Range, Refrigerator, Range Hood, Dryer, Washer
Laundry Laundry Room
Exterior
Parking Features Door-Multi, Driveway, Garage
Garage Spaces 3.0
Garage Description 3.0
Pool In Ground
View Y/N No
View None
Total Parking Spaces 3
Building
Story 2
Sewer Other
Architectural Style Cape Cod
New Construction No
Construction Status Updated/Remodeled
Others
Senior Community No
Tax ID 6900330065
Special Listing Condition Standard
Read Less

Bought with Mark Miller • Barcode Properties
GET MORE INFORMATION




