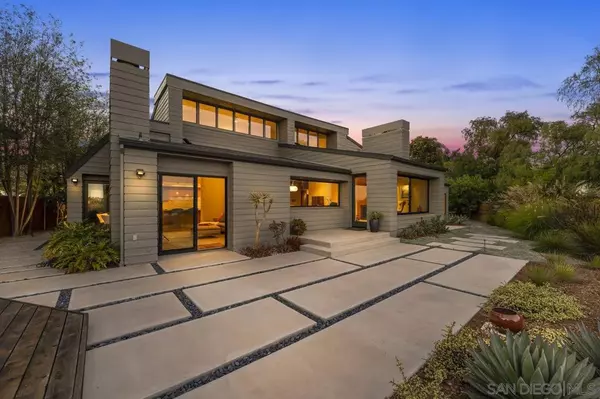For more information regarding the value of a property, please contact us for a free consultation.
7060 Llama St Carlsbad, CA 92009
Want to know what your home might be worth? Contact us for a FREE valuation!

Our team is ready to help you sell your home for the highest possible price ASAP
Key Details
Sold Price $1,750,000
Property Type Single Family Home
Sub Type Single Family Residence
Listing Status Sold
Purchase Type For Sale
Square Footage 3,319 sqft
Price per Sqft $527
Subdivision La Costa
MLS Listing ID 210022123
Sold Date 09/09/21
Bedrooms 4
Full Baths 2
Half Baths 1
HOA Y/N No
Year Built 1981
Lot Size 9,766 Sqft
Property Description
Nestled on a quiet, tree-lined cul-de-sac this majestic oasis welcomes you home. Fabulous Mid Century modern inspired design complimented by an ultra custom chef's kitchen, Douglas Fir planked vaulted ceilings and angled walls, and a flexible yet private floor plan all blending together to create a home like no other. This modern masterpiece, designed by award-winning architect Bill Smith, showcases strategically positioned windows that expertly highlight the outdoor living areas, and panoramic views. Step outside each morning and enjoy being encompassed by the lush landscaping, and wonderful surprises at every turn. Fabulous custom designed home by Architect Bill Smith in 1981. The home features panoramic view, vaulted ceilings, heated towel racks in bathrooms, and strategically positioned windows to frame the lush landscaping and fascinating views. Custom design kitchen cabinets and stainless steel Dacor double oven and seamless overlay refrigerator. Wonderful surprises in every room and perfectly positioned outdoor seating areas for privacy. Architectural Style: Custom Built View: Custom Built Equipment: Garage Door Opener Sewer: Sewer Connected Topography: LL,RSLP,GSL Frontage: Open Space
Location
State CA
County San Diego
Area 92009 - Carlsbad
Interior
Interior Features High Ceilings, Living Room Deck Attached, Recessed Lighting, Entrance Foyer
Heating Forced Air, Fireplace(s), Natural Gas
Cooling Central Air
Flooring Carpet, Tile, Wood
Fireplaces Type Family Room, Living Room
Fireplace Yes
Appliance Built-In Range, Double Oven, Dishwasher, Disposal, Microwave, Refrigerator, Range Hood
Laundry Electric Dryer Hookup, Gas Dryer Hookup, Laundry Room
Exterior
Parking Features Direct Access, Driveway, Garage Faces Front, Garage
Garage Spaces 2.0
Garage Description 2.0
Fence Cross Fenced, Wood
Pool None
Utilities Available Natural Gas Available, Sewer Connected, Water Available
View Y/N Yes
View City Lights, Neighborhood, Panoramic, Trees/Woods
Roof Type Shingle
Porch Concrete, Deck, Terrace, Wood
Total Parking Spaces 4
Private Pool No
Building
Story 1
Entry Level One
Water Private
Architectural Style Modern, Other
Level or Stories One
Others
Senior Community No
Tax ID 2154300300
Acceptable Financing Cash, Conventional
Listing Terms Cash, Conventional
Financing Conventional
Read Less

Bought with Patricia Smith • Compass
GET MORE INFORMATION




