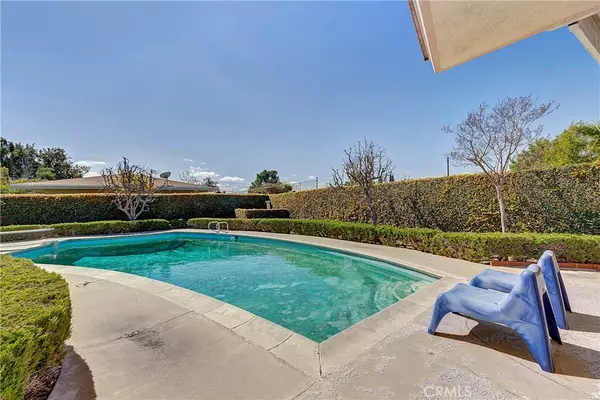For more information regarding the value of a property, please contact us for a free consultation.
11732 Lampson AVE Garden Grove, CA 92840
Want to know what your home might be worth? Contact us for a FREE valuation!

Our team is ready to help you sell your home for the highest possible price ASAP
Key Details
Sold Price $935,000
Property Type Single Family Home
Sub Type Single Family Residence
Listing Status Sold
Purchase Type For Sale
Square Footage 2,756 sqft
Price per Sqft $339
Subdivision Other (Othr)
MLS Listing ID OC21137055
Sold Date 09/03/21
Bedrooms 3
Full Baths 2
Half Baths 1
Construction Status Repairs Cosmetic
HOA Y/N No
Year Built 1960
Lot Size 0.275 Acres
Lot Dimensions Assessor
Property Description
PRICE REDUCTION -$20K!!! Summertime is here! Get ready to jump into this great home with features including: Three bedrooms, two and a half bathrooms, 2,756 square feet of living space and a large lot totaling approximately 12,000 square feet. The backyard is perfect for entertaining. This home has a massive family/living room with a fireplace in the center of the room, formal dining room, breakfast nook and a spacious backyard and a pool to enjoy all summer long. Newer roof, laminate flooring and carpet in the home. Ample cabinet storage space in the kitchen along with a double oven and corian type counters.
Laundry hook ups are inside along with a galley area for extra cabinet storage space and built in desk area. A mid century modern style fireplace sits between the kitchen and laundry area. Dual pane windows throughout, and solar panels on the roof. Extra storage space off the garage, can be used as a small home office or handy work space. There are also multiple fruit trees on the property. Natural wood tone wainscoting in several rooms in the home. This spacious home is located within a few miles of Disneyland theme park, near freeways, and shopping centers, schools, and much more. Don't miss this opportunity to call this house.... your HOME!
Location
State CA
County Orange
Area 63 - Garden Grove S Of Chapman, W Of Euclid
Rooms
Main Level Bedrooms 3
Interior
Interior Features Built-in Features, Solid Surface Counters, Bedroom on Main Level, Main Level Master
Heating Central, Solar
Cooling Central Air, Electric, See Remarks
Flooring Carpet, Laminate
Fireplaces Type Family Room, Free Standing
Fireplace Yes
Appliance Built-In Range, Double Oven, Dishwasher, Electric Cooktop
Laundry Inside
Exterior
Parking Features Direct Access, Driveway, Garage Faces Front, Garage
Garage Spaces 2.0
Garage Description 2.0
Pool Diving Board, In Ground, Private
Community Features Biking, Curbs, Street Lights, Sidewalks
Utilities Available Electricity Available, Natural Gas Available, Water Available
View Y/N No
View None
Accessibility None
Porch Concrete
Attached Garage Yes
Total Parking Spaces 2
Private Pool Yes
Building
Lot Description Back Yard, Front Yard, Lawn, Landscaped
Story 1
Entry Level One
Foundation Slab
Sewer Public Sewer
Water Public
Architectural Style Traditional
Level or Stories One
New Construction No
Construction Status Repairs Cosmetic
Schools
School District Orange Unified
Others
Senior Community No
Tax ID 09030233
Security Features Window Bars
Acceptable Financing Cash, Conventional, Contract
Listing Terms Cash, Conventional, Contract
Financing Conventional
Special Listing Condition Standard
Read Less

Bought with Stormy Hays • Zutila, Inc
GET MORE INFORMATION




