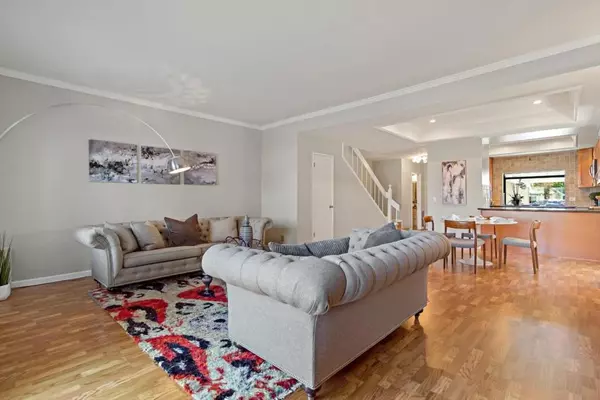For more information regarding the value of a property, please contact us for a free consultation.
Address not disclosed Foster City, CA 94404
Want to know what your home might be worth? Contact us for a FREE valuation!

Our team is ready to help you sell your home for the highest possible price ASAP
Key Details
Sold Price $1,680,000
Property Type Townhouse
Sub Type Townhouse
Listing Status Sold
Purchase Type For Sale
Square Footage 1,618 sqft
Price per Sqft $1,038
MLS Listing ID ML81850089
Sold Date 07/23/21
Bedrooms 3
Full Baths 2
Half Baths 1
Condo Fees $499
HOA Fees $499/mo
HOA Y/N Yes
Year Built 1977
Lot Size 1.622 Acres
Property Description
The finest that Foster City has to offer just arrived! This open and airy 3 bed, 2.5 bath end-unit townhome brings space, light and serenity to your everyday life! Gleaming engineered floors will guide you to the spacious kitchen with natural stone counters, rich cabinetry, custom windows, and spotless appliances all ready for active entertaining! Wrap around yard with plenty of space to make the outdoors part of your daily experience! Massive master suite with beautiful bath to ready yourself for the day! Upstairs laundry for ease of function, 1 car garage with extra storage plus 1 uncovered parking space only steps from your front door! This is one of the nicest townhomes in one of the best complexes on the Peninsula. Green lawns and mature foliage makes this HOA the one to be part of! Not to mention it's primely located close to 101, 92, 280 and the San Mateo Bridge so getting home is a breeze!
Location
State CA
County San Mateo
Area 699 - Not Defined
Zoning RMR3PD
Interior
Interior Features Utility Room
Heating Forced Air
Cooling None
Flooring Laminate, Tile
Fireplaces Type Living Room, Wood Burning
Fireplace Yes
Appliance Dishwasher, Disposal, Microwave, Refrigerator
Exterior
Parking Features Carport
Garage Spaces 1.0
Carport Spaces 1
Garage Description 1.0
Fence Wood
Pool Community, Fenced, In Ground, Association
Community Features Pool
Amenities Available Clubhouse, Insurance, Pool, Trash
View Y/N Yes
View Neighborhood, Water
Roof Type Shingle
Accessibility Parking
Attached Garage No
Total Parking Spaces 2
Private Pool No
Building
Lot Description Level
Story 2
Foundation Slab
Sewer Public Sewer
Water Public
Architectural Style Traditional
New Construction No
Schools
Elementary Schools Other
Middle Schools Other
High Schools Hillsdale
School District Other
Others
HOA Name Association Northern California
Tax ID 105960040
Financing Conventional
Special Listing Condition Standard
Read Less

Bought with Claire Liu • BQ Group Inc
GET MORE INFORMATION




