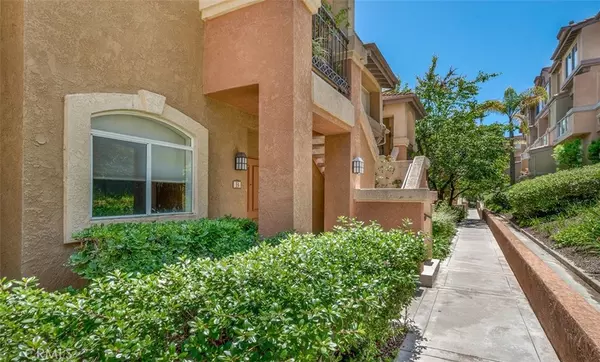For more information regarding the value of a property, please contact us for a free consultation.
30902 CLUBHOUSE DR #8B Laguna Niguel, CA 92677
Want to know what your home might be worth? Contact us for a FREE valuation!

Our team is ready to help you sell your home for the highest possible price ASAP
Key Details
Sold Price $540,000
Property Type Condo
Sub Type Condominium
Listing Status Sold
Purchase Type For Sale
Square Footage 1,053 sqft
Price per Sqft $512
Subdivision La Vista (Lvis)
MLS Listing ID OC21098185
Sold Date 06/10/21
Bedrooms 2
Full Baths 2
Condo Fees $313
Construction Status Turnkey
HOA Fees $313/mo
HOA Y/N Yes
Year Built 1989
Property Description
Super Opportunity with this Condo in La Vista! Light and Bright Floor Plan. All Living Space on One Level. Spacious Living Room with a Gas Fireplace filled with "Fire on Ice". Balcony just outside of the Living Room with Storage Closet. Hills and City Light Views from both of the Living Room and Master Bedroom. Separate Dining Area outside of Kitchen. Master Bedroom-Bathroom includes a Walk-In Closet and Dual Sink Vanity. Roomy Secondary Bedroom with Mirrored Sliding Closet Doors and Full Sized Bathroom in hallway. New Interior Paint, Laminate Wood Tile Flooring and Crown Molding. Ceiling Fans in both the Living Room, Master Bedroom and Secondary Bedrooms AND Cool Central Air Conditioning. Inside Laundry Area-Room with some Storage space. Washer and Dryer included. ATTACHED DOUBLE GARAGE with Direct Access into home! Freshly Epoxy Coated Garage Floor! Home was completely Re-Piped approximately 18 months ago. Water and Trash utilities are included in the HOA Dues. La Vista Community amenities include Clubhouse, Association Pool and Spa, Fitness Center. Excellent location just Minutes to the Miles of Scenic Trails, Beaches, Ocean, Surf and Dana Point Harbor, shopping, restaurants and more.
Location
State CA
County Orange
Area Lnsmt - Summit
Zoning RES
Interior
Interior Features Balcony, Ceiling Fan(s), Crown Molding, Open Floorplan, Recessed Lighting, Walk-In Closet(s)
Heating Forced Air, Fireplace(s), Natural Gas, See Remarks
Cooling Central Air, See Remarks
Flooring Laminate, Vinyl
Fireplaces Type Gas, Living Room, See Remarks
Fireplace Yes
Appliance Dishwasher, Free-Standing Range, Disposal, Gas Range, Gas Water Heater, Microwave, Refrigerator, Dryer, Washer
Laundry Washer Hookup, Gas Dryer Hookup, Inside, Laundry Room, See Remarks
Exterior
Parking Features Direct Access, Door-Single, Garage, Garage Door Opener, Garage Faces Rear
Garage Spaces 2.0
Garage Description 2.0
Pool See Remarks, Association
Community Features Gutter(s), Street Lights, Sidewalks
Utilities Available Electricity Connected, Natural Gas Connected, Sewer Connected, See Remarks, Water Connected
Amenities Available Clubhouse, Fitness Center, Maintenance Grounds, Meeting Room, Management, Barbecue, Pool, Spa/Hot Tub, Trash, Water
Waterfront Description Ocean Side Of Freeway
View Y/N Yes
View Hills, Neighborhood, Trees/Woods
Roof Type Clay,Spanish Tile,Tile
Accessibility See Remarks
Porch Enclosed, See Remarks
Attached Garage Yes
Total Parking Spaces 2
Private Pool No
Building
Faces South
Story 2
Entry Level Two
Sewer Public Sewer
Water Public
Architectural Style Spanish
Level or Stories Two
New Construction No
Construction Status Turnkey
Schools
Elementary Schools Moulton
Middle Schools Niguel Hills
High Schools Dana Hills
School District Capistrano Unified
Others
HOA Name LA VISTA
HOA Fee Include Sewer
Senior Community No
Tax ID 93707287
Security Features Carbon Monoxide Detector(s),Smoke Detector(s)
Acceptable Financing Cash, Cash to New Loan, Conventional, Submit
Listing Terms Cash, Cash to New Loan, Conventional, Submit
Financing Conventional
Special Listing Condition Standard
Read Less

Bought with Linda Battisti • Re/Max Property Connection
GET MORE INFORMATION




