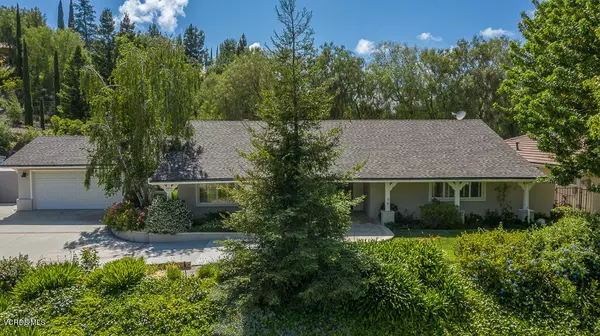For more information regarding the value of a property, please contact us for a free consultation.
2434 La Granada DR Thousand Oaks, CA 91362
Want to know what your home might be worth? Contact us for a FREE valuation!

Our team is ready to help you sell your home for the highest possible price ASAP
Key Details
Sold Price $939,000
Property Type Single Family Home
Sub Type Single Family Residence
Listing Status Sold
Purchase Type For Sale
Square Footage 1,966 sqft
Price per Sqft $477
Subdivision New Meadows - Nmdw
MLS Listing ID 220006857
Sold Date 08/23/20
Bedrooms 3
Full Baths 2
Construction Status Updated/Remodeled
HOA Y/N No
Year Built 1969
Lot Size 0.296 Acres
Property Description
Your have finally found home!With nearly 2000 Square Feet, this Remodeled Single Story Classic Ranch Style Home is situated on a private lot boasting almost 1/3 of an acre. Brand new wood-like flooring throughout, with everything freshly painted in designer neutral tones. The bright kitchen has all new stainless steel appliances, recessed lighting, breakfast bar, and granite counters. A beautiful Master retreat awaits you, complete with two walk in closets, and a large sitting area perfect for nursery or home office. The Upgraded Master Bathroom features beautiful hardwood custom cabinetry and travertine surfaces, while the gorgeous guest bathroom is newly remodeled with high quality fixtures and finishes. Privacy abounds in the beautiful backyard with sparkling pebble tec pool, covered patio, and grassy areas ... perfect for family gatherings, cocktail hours, gardening, or simply sunbathing. Dual pane windows, indoor laundry room, and plenty of storage complete the picture. The perfect setting amidst rolling hills, trails, and estates, in award winning CVUSD school district.The best of Thousand Oaks past, present, and future, all here at 2434 La Granada.
Location
State CA
County Ventura
Area Toe - Thousand Oaks East
Zoning RE
Rooms
Other Rooms Shed(s)
Interior
Interior Features Breakfast Bar, Built-in Features, Crown Molding, Cathedral Ceiling(s), Separate/Formal Dining Room, Pantry, Storage, All Bedrooms Down, Bedroom on Main Level, Primary Suite
Cooling Central Air
Flooring Wood
Fireplaces Type Family Room, Gas Starter
Fireplace Yes
Appliance Dishwasher, Gas Cooking, Disposal, Refrigerator, Self Cleaning Oven, Vented Exhaust Fan, Water To Refrigerator
Laundry Gas Dryer Hookup, Inside, Laundry Room
Exterior
Exterior Feature Rain Gutters
Parking Features Door-Multi, Direct Access, Garage
Garage Spaces 2.0
Garage Description 2.0
Fence Stone
Pool In Ground, Pebble, Private
View Y/N Yes
Porch Concrete
Total Parking Spaces 2
Private Pool Yes
Building
Lot Description Drip Irrigation/Bubblers, Sprinklers In Rear, Sprinklers In Front, Sprinklers Timer, Sprinkler System
Faces North
Story 1
Entry Level One
Foundation Slab
Sewer Public Sewer
Architectural Style Ranch
Level or Stories One
Additional Building Shed(s)
Construction Status Updated/Remodeled
Schools
School District Conejo Valley Unified
Others
Senior Community No
Tax ID 6790101025
Acceptable Financing Cash, Cash to New Loan
Listing Terms Cash, Cash to New Loan
Financing Conventional
Special Listing Condition Standard
Read Less

Bought with Elise Burnett • Rodeo Realty
GET MORE INFORMATION




