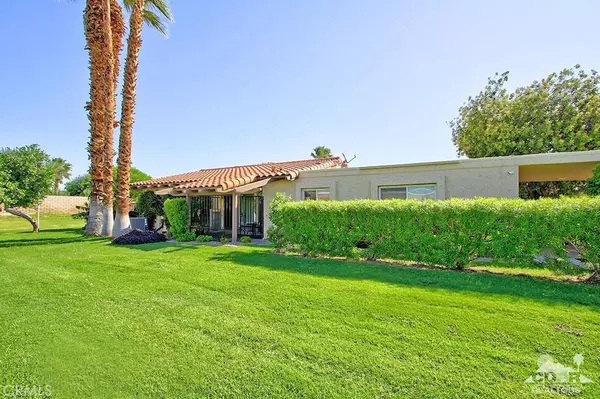For more information regarding the value of a property, please contact us for a free consultation.
82020 Odlum DR Indio, CA 92201
Want to know what your home might be worth? Contact us for a FREE valuation!

Our team is ready to help you sell your home for the highest possible price ASAP
Key Details
Sold Price $246,500
Property Type Condo
Sub Type Condominium
Listing Status Sold
Purchase Type For Sale
Square Footage 1,402 sqft
Price per Sqft $175
Subdivision Indian Palms (31432)
MLS Listing ID 219024331DA
Sold Date 01/08/20
Bedrooms 3
Full Baths 2
Condo Fees $365
Construction Status Updated/Remodeled
HOA Fees $365/mo
HOA Y/N Yes
Year Built 1975
Lot Size 2,613 Sqft
Property Description
This furnished, end-unit 3-Bd, 2-Ba Condo in Indian Palms is arguably one of the nicest condos in the community. This bright and beautiful property boasts gorgeous tile floors; cork flooring in two of the bedrooms; Newer double-paned Milgard windows; a highly upgraded Chef's Kitchen (actually designed by the previous chef-owner); remodeled bathrooms that would be at home on the pages of Elle Decor Magazine, a FABULOUS Master Retreat, Inviting wrap-around patio, Lovely furnishings, and so much more! This is a lot of house for the money. Make your appointment to see it today!
Location
State CA
County Riverside
Area 314 - Indio South Of East Valley
Interior
Interior Features Cathedral Ceiling(s), Separate/Formal Dining Room, Open Floorplan, Recessed Lighting, Main Level Primary, Multiple Primary Suites
Heating Central, Forced Air, Natural Gas
Cooling Central Air
Flooring Tile, Wood
Fireplace No
Appliance Dishwasher, Electric Oven, Electric Range, Disposal, Gas Water Heater, Microwave, Refrigerator, Range Hood, Self Cleaning Oven, Water To Refrigerator, Water Heater
Laundry Laundry Closet
Exterior
Parking Features Attached Carport, Assigned, Garage, Guest, Tandem
Carport Spaces 2
Fence Wrought Iron
Pool Electric Heat, In Ground, Salt Water
Community Features Golf, Gated
Amenities Available Maintenance Grounds, Insurance, Security
View Y/N Yes
View Park/Greenbelt
Roof Type Tile
Porch Concrete, Wrap Around
Attached Garage No
Total Parking Spaces 4
Private Pool Yes
Building
Lot Description Back Yard, Corners Marked, Greenbelt, Landscaped, Planned Unit Development, Paved, Rectangular Lot, Sprinkler System, Yard
Story 1
Entry Level One
Foundation Slab
Level or Stories One
New Construction No
Construction Status Updated/Remodeled
Schools
School District Desert Sands Unified
Others
HOA Name 4700 Hoa
Senior Community No
Tax ID 614280016
Security Features Closed Circuit Camera(s),Gated Community,24 Hour Security,Security Lights
Acceptable Financing Cash, Cash to New Loan, Conventional
Listing Terms Cash, Cash to New Loan, Conventional
Financing Conventional
Special Listing Condition Standard
Read Less

Bought with Carol Piturro-Kentner • Premier Properties
GET MORE INFORMATION




