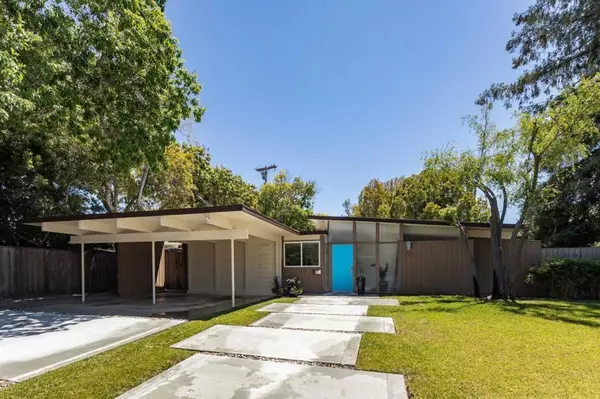For more information regarding the value of a property, please contact us for a free consultation.
3709 Carlson CIR Palo Alto, CA 94306
Want to know what your home might be worth? Contact us for a FREE valuation!

Our team is ready to help you sell your home for the highest possible price ASAP
Key Details
Sold Price $3,000,000
Property Type Single Family Home
Sub Type Single Family Residence
Listing Status Sold
Purchase Type For Sale
Square Footage 2,090 sqft
Price per Sqft $1,435
MLS Listing ID ML81715100
Sold Date 08/20/18
Bedrooms 4
Full Baths 3
HOA Y/N No
Year Built 1953
Lot Size 8,459 Sqft
Property Description
Everyday Elegance in Mid-Century Eichler. Nestled on a private circle in prestigious Palo Alto, this 4 bedroom, 3 bath home exhibits true Eichler style in an irresistibly charming fashion. A large front lawn makes for stunning curb appeal, while the open-concept layout invokes a calm and easygoing lifestyle. A seamless indoor-outdoor connection is achieved through large picture windows and multiple points of outdoor access, while the refined living spaces promote relaxation. In this prime location, youll be moments away from peaceful Robles Park, Mitchell Park and Library, and Charleston Shopping Center where you can grab coffee with friends at your leisure. Children can attend esteemed schools, including Fairmeadow Elementary (#6 Elementary School in California), JLS Middle (#2 Middle School in California), and Gunn High (#1 High School in California) (buyer to verify eligibility).
Location
State CA
County Santa Clara
Area 699 - Not Defined
Zoning R1
Interior
Interior Features Utility Room, Walk-In Closet(s)
Heating Radiant
Cooling None
Flooring Tile, Wood
Fireplaces Type Family Room, Wood Burning
Fireplace Yes
Appliance Dishwasher, Electric Cooktop, Electric Oven, Freezer, Disposal, Ice Maker, Microwave, Refrigerator, Vented Exhaust Fan, Washer
Exterior
Parking Features Carport, Guest
View Y/N Yes
View Neighborhood
Roof Type Tar/Gravel
Attached Garage No
Total Parking Spaces 2
Building
Story 1
Foundation Slab
Sewer Public Sewer
Water Public
New Construction No
Schools
Elementary Schools Other
Middle Schools Other
High Schools Henry M. Gunn
School District Palo Alto Unified
Others
Tax ID 13224047
Financing Conventional
Special Listing Condition Standard
Read Less

Bought with DeLeon Team • Deleon Realty
GET MORE INFORMATION




