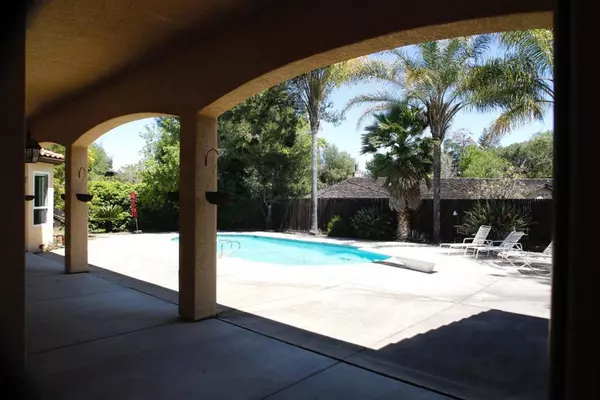For more information regarding the value of a property, please contact us for a free consultation.
1035 Los Robles AVE Palo Alto, CA 94306
Want to know what your home might be worth? Contact us for a FREE valuation!

Our team is ready to help you sell your home for the highest possible price ASAP
Key Details
Sold Price $4,000,000
Property Type Single Family Home
Sub Type Single Family Residence
Listing Status Sold
Purchase Type For Sale
Square Footage 3,085 sqft
Price per Sqft $1,296
MLS Listing ID ML81705369
Sold Date 08/31/18
Bedrooms 4
Full Baths 3
HOA Y/N No
Year Built 1999
Lot Size 0.357 Acres
Property Description
Huge Price Reduction on this Gorgeous Barron Park single level home with open and bright floor plan (3085sf) located on a large corner lot (15,544sf) completely rebuilt in 1999. Formal entry way w/ hardwood floors leads into formal living room w/gas fireplace, plantation shutter & formal dining room which overlook the beautiful backyard and in-ground pool. Large family room/kitchen combo w/ granite counter tops, gas stove island, walk-in pantry & hardwood floors. 4 large bedrooms & 3 full bathrooms. Master bedroom suite with gas fireplace, wet bar, walk-in closet, separate full bath w/jacuzzi tub, glass stall shower and his/her double sink vanity. Attached 3-car garage w/ plenty of storage. Huge corner lot w/in-ground pool & plenty of room to entertain inside & out. Very quiet location within walking distance to Gunn High School & Bol Park bike path. Central Vacuum System *Central Air*Inside Laundry Rm*Hardwood Floors*Tile Roof*Security System*Circular Driveway*Solar Pool
Location
State CA
County Santa Clara
Area 699 - Not Defined
Zoning R1B1
Interior
Interior Features Breakfast Bar, Walk-In Closet(s)
Heating Central
Cooling Central Air
Flooring Carpet, Tile, Wood
Fireplaces Type Family Room, Gas Starter, Living Room
Fireplace Yes
Appliance Double Oven, Dishwasher, Electric Oven, Gas Cooktop, Disposal, Microwave, Refrigerator, Self Cleaning Oven, Vented Exhaust Fan
Laundry Gas Dryer Hookup
Exterior
Parking Features Guest, Gated, Off Street
Garage Spaces 3.0
Garage Description 3.0
Fence Wood
Pool In Ground, Solar Heat
Roof Type Tile
Attached Garage Yes
Total Parking Spaces 3
Building
Lot Description Level
Story 1
Foundation Concrete Perimeter
Sewer Public Sewer
Water Public
New Construction No
Schools
High Schools Henry M. Gunn
School District Palo Alto Unified
Others
Tax ID 13719048
Financing Conventional
Special Listing Condition Standard
Read Less

Bought with Mini Kalkat • Intero Real Estate Services
GET MORE INFORMATION




