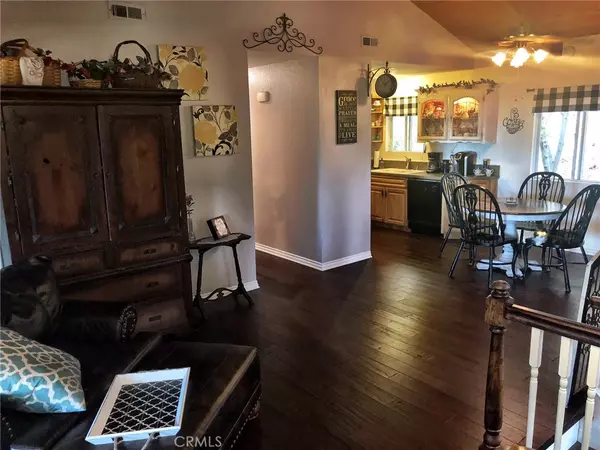For more information regarding the value of a property, please contact us for a free consultation.
31413 Valley Ridge DR Running Springs, CA 92382
Want to know what your home might be worth? Contact us for a FREE valuation!

Our team is ready to help you sell your home for the highest possible price ASAP
Key Details
Sold Price $274,900
Property Type Single Family Home
Sub Type Single Family Residence
Listing Status Sold
Purchase Type For Sale
Square Footage 1,771 sqft
Price per Sqft $155
MLS Listing ID EV18184943
Sold Date 11/16/18
Bedrooms 3
Full Baths 1
Half Baths 1
Three Quarter Bath 1
HOA Y/N No
Year Built 1965
Lot Size 8,250 Sqft
Property Description
Welcome To The San Bernardino Mountains! This Well Kept Home Has Easy Year Round Access-Even In Those Winter Months-And Conveniently Located For Your Easy Commute! This Updated Home Is Sure To Please With New Bamboo Flooring And Tasteful Carpet Throughout, Remodeled Kitchen With Hickory Cabinets And New Appliances, Dual Pane Windows, Decks At All Levels To Enjoy The Trees And Peek Of The City Lights At Night And A Carport At Street Level. The Main Level Features The Entryway, The Living Area With A Rock Fireplace, Open Beam Ceiling And Access To The Large Rear Deck, Gorgeous Kitchen, Dining Area, Bedroom 1 With French Doors Onto The Deck, Bedroom 2 With Ensuite Half Bath, Laundry Alcove And Updated Full Bath. Downstairs Is The Family Room With A Brick Fireplace With A Wood Burner Stove Insert, Access To The Large Lower Deck And A Fabulous Wet Bar With A Bear Carved Into the Unique Countertop And The Master Bedroom With Ensuite Bath Featuring A Walk-In Shower. The Interior Has Recently Been Painted And The Love And Care Shows Throughout The Entire Home. As A Bonus, There's A Large Fenced Yard And A Great Workshop With Power And Even It's Own Deck To Take A Lunch Break On! Did I Mention The Apple Tree?:)
Location
State CA
County San Bernardino
Area 288 - Running Springs
Zoning HT/RS-10M
Rooms
Other Rooms Workshop
Main Level Bedrooms 2
Interior
Interior Features Beamed Ceilings, Cathedral Ceiling(s), Living Room Deck Attached, Bedroom on Main Level
Heating Central, Forced Air, Fireplace(s), Natural Gas
Cooling None
Flooring Bamboo, Carpet, Tile
Fireplaces Type Insert, Family Room, Living Room, Raised Hearth, Wood Burning, Wood BurningStove
Fireplace Yes
Appliance Dishwasher, Disposal, Gas Range, Gas Water Heater, Microwave
Laundry Common Area, Washer Hookup, Gas Dryer Hookup, Inside
Exterior
Parking Features Detached Carport, Off Street
Carport Spaces 2
Fence Chain Link
Pool None
Community Features Mountainous, Near National Forest, Rural
Utilities Available Cable Available, Electricity Connected, Natural Gas Connected, Phone Available, Sewer Connected, Water Connected, Overhead Utilities
View Y/N Yes
View Valley, Trees/Woods
Roof Type Composition
Porch Deck, Wood
Total Parking Spaces 2
Private Pool No
Building
Lot Description Back Yard, Sloped Down, Sprinklers In Front, Near Public Transit, Trees
Story 2
Entry Level Two
Foundation Raised
Sewer Public Sewer
Water Public
Architectural Style Custom
Level or Stories Two
Additional Building Workshop
New Construction No
Schools
Elementary Schools Charles Hoffman
Middle Schools Mary Putnam
High Schools Rim Of The World
School District Rim Of The World
Others
Senior Community No
Tax ID 0328352040000
Security Features Carbon Monoxide Detector(s),Smoke Detector(s)
Acceptable Financing Cash to New Loan
Listing Terms Cash to New Loan
Financing Conventional
Special Listing Condition Standard
Read Less

Bought with NICOLETTE HOWARD • KELLER WILLIAMS ARROWHEAD
GET MORE INFORMATION




