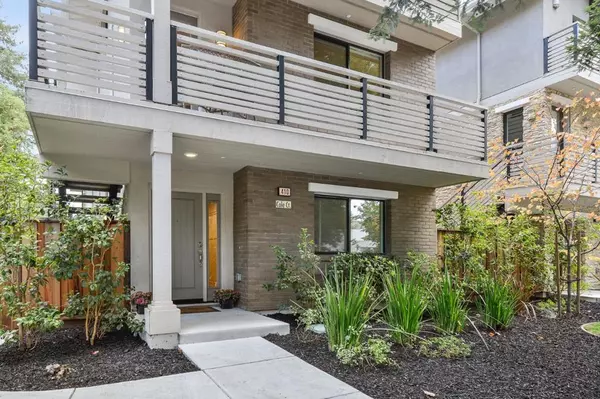For more information regarding the value of a property, please contact us for a free consultation.
410 Cole CT Palo Alto, CA 94306
Want to know what your home might be worth? Contact us for a FREE valuation!

Our team is ready to help you sell your home for the highest possible price ASAP
Key Details
Sold Price $2,400,000
Property Type Townhouse
Sub Type Townhouse
Listing Status Sold
Purchase Type For Sale
Square Footage 2,112 sqft
Price per Sqft $1,136
MLS Listing ID ML81726314
Sold Date 12/14/18
Bedrooms 4
Full Baths 3
Half Baths 1
Condo Fees $184
HOA Fees $184/mo
HOA Y/N Yes
Year Built 2014
Lot Size 1,581 Sqft
Property Description
Built in 2014 by Classic Communities this gorgeous and rarely offered free-standing townhome is an excellent opportunity for homeownership in Palo Alto. Featuring high ceilings, abundant of natural light, deluxe window coverings and engineered wood flooring throughout. The spacious tri-level floor plan includes two master suites: one located on ground floor and the second on upper level with a vaulted ceiling, walk-in closet, and private balcony. The inviting second floor of the home is perfect for entertaining with an open concept kitchen, dining area, and family room. Conveniently located near the Mountain View/Los Altos border, this home is minutes away from the shops and restaurants in the San Antonio Center, public transportation, off-street bike path, and Stanford University. Outstanding Los Altos Schools: Santa Rita Elementary, Egan Middle School, and Los Altos High School (buyer to verify)
Location
State CA
County Santa Clara
Area 699 - Not Defined
Zoning C3S
Interior
Interior Features Breakfast Area
Cooling Central Air
Flooring Tile, Wood
Fireplace No
Appliance Dishwasher, Disposal, Microwave, Refrigerator
Exterior
Parking Features Guest, Gated
Garage Spaces 2.0
Garage Description 2.0
Fence Wood
Amenities Available Barbecue
Roof Type Metal
Attached Garage Yes
Total Parking Spaces 2
Building
Lot Description Level
Story 3
Foundation Slab
Sewer Public Sewer
Water Public
Architectural Style Contemporary
New Construction No
Schools
Elementary Schools Other
Middle Schools Other
High Schools Los Altos
School District Other
Others
HOA Name Monroe Place Owners Association
Tax ID 14809031
Financing Conventional
Special Listing Condition Standard
Read Less

Bought with Jane Wei • Compass
GET MORE INFORMATION




