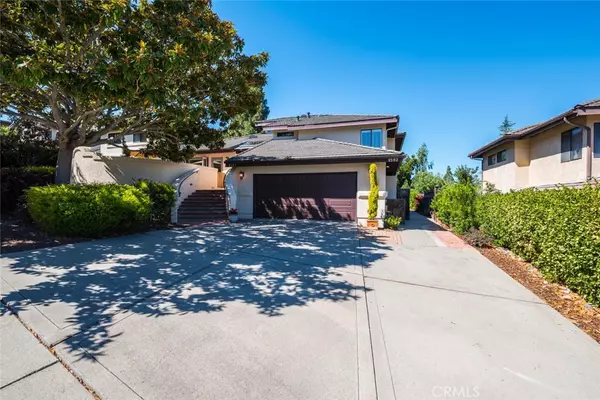For more information regarding the value of a property, please contact us for a free consultation.
1594 Frambuesa DR San Luis Obispo, CA 93405
Want to know what your home might be worth? Contact us for a FREE valuation!

Our team is ready to help you sell your home for the highest possible price ASAP
Key Details
Sold Price $950,000
Property Type Single Family Home
Sub Type Single Family Residence
Listing Status Sold
Purchase Type For Sale
Square Footage 2,481 sqft
Price per Sqft $382
Subdivision San Luis Obispo(380)
MLS Listing ID SP18235587
Sold Date 12/20/18
Bedrooms 4
Full Baths 1
Three Quarter Bath 2
Construction Status Updated/Remodeled,Turnkey
HOA Y/N No
Year Built 1986
Lot Size 9,448 Sqft
Property Description
This completely updated split-level home offers luxurious and comfortable living as well as immediate rental income. Unique to this property is the income-producing guest cottage, tucked away in the rose garden and offset by tasteful wood fencing for separation between the main house and cottage. The cottage is a completely private, turn-key rental with limestone and wood finishes, kitchenette, bathroom, and private patio and entry. Continue to enjoy the cottage's great rental income or use this mini villa to suit your lifestyle as a retreat for family, home office or studio. Enter through the main house foyer to find hardwood floors, a country kitchen opening to the dining area and living room for great room feel, fireplace, and French doors leading outside. The top level features two bedrooms, walk-in closet, views of the surrounding hills, and bathroom. Located on the garden level is the private master suite with walk-in closet, natural light, French doors opening to the manicured backyard, and spacious spa-like bathroom with radiant-heated floors, soaking tub, and glass shower. Outside on the entry level, find the meticulously finished and landscaped outdoor space with front courtyard off of the kitchen, continuous patio living spaces, trellis, and sweeping views of Madonna Mountain and Bishop Peak. This property is the ultimate place to call home while situated in an established neighborhood with numerous lifestyle offerings and convenient nearby amenities.
Location
State CA
County San Luis Obispo
Area Slo - San Luis Obispo
Zoning R1
Rooms
Other Rooms Guest House Detached, Guest House
Main Level Bedrooms 2
Interior
Interior Features Built-in Features, Cathedral Ceiling(s), Eat-in Kitchen, Granite Counters, Open Floorplan, Pantry, Recessed Lighting, Solid Surface Counters, Entrance Foyer, Primary Suite, Walk-In Closet(s)
Heating Central, Fireplace(s), Radiant
Cooling Central Air
Flooring Carpet, Tile, Wood
Fireplaces Type Gas, Great Room
Fireplace Yes
Appliance Dishwasher, Gas Cooktop, Gas Oven, Microwave, Refrigerator, Range Hood, Tankless Water Heater
Laundry Inside, Laundry Closet
Exterior
Parking Features Concrete, Garage Faces Front
Garage Spaces 2.0
Garage Description 2.0
Fence Stucco Wall, Wood
Pool None
Community Features Curbs, Gutter(s), Sidewalks
View Y/N Yes
View Hills, Mountain(s)
Porch Concrete, Covered, Front Porch, Patio, Wrap Around
Attached Garage Yes
Total Parking Spaces 2
Private Pool No
Building
Lot Description Sprinkler System
Story Multi/Split
Entry Level Multi/Split
Sewer Public Sewer
Water Public
Architectural Style Bungalow
Level or Stories Multi/Split
Additional Building Guest House Detached, Guest House
New Construction No
Construction Status Updated/Remodeled,Turnkey
Schools
School District San Luis Coastal Unified
Others
Senior Community No
Tax ID 053282005
Security Features Carbon Monoxide Detector(s),Fire Sprinkler System,Smoke Detector(s)
Acceptable Financing Cash, Cash to New Loan
Listing Terms Cash, Cash to New Loan
Financing Cash
Special Listing Condition Standard
Read Less

Bought with Kari Schultz • Century 21 Hometown Realty SLO
GET MORE INFORMATION




