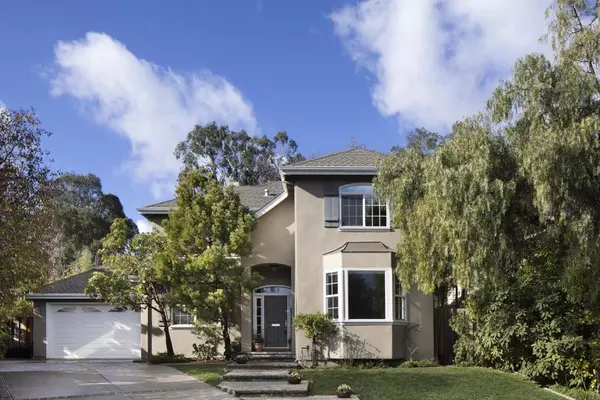For more information regarding the value of a property, please contact us for a free consultation.
1040 McGregor WAY Palo Alto, CA 94306
Want to know what your home might be worth? Contact us for a FREE valuation!

Our team is ready to help you sell your home for the highest possible price ASAP
Key Details
Sold Price $3,500,000
Property Type Single Family Home
Sub Type Single Family Residence
Listing Status Sold
Purchase Type For Sale
Square Footage 2,588 sqft
Price per Sqft $1,352
MLS Listing ID ML81738507
Sold Date 04/07/19
Bedrooms 4
Full Baths 3
HOA Y/N No
Year Built 2001
Lot Size 7,984 Sqft
Property Description
Barron Park 4 bedroom, 3 bath, beautiful traditional two-story custom built home, within easy walking and biking distance of Henry M. Gunn High School, Ellen Fletcher Middle School, Barron Park Elementary School, Bol and Briones Parks, Stanford bike path and the donkey pasture! Amenities include gleaming hardwood floors, double stacked crown molding, 5" baseboards, granite marble, limestone and cherry wood finishes, double pane windows trimmed with wood detailing, solid core raised panel interior doors, recessed lighting, custom built closets with adjustable shelves, Japanese Toto Washlet Toilets with heated seats and bidet, split-level heating and air conditioning, Nest and Ecobee thermostats, central vacuum, intercom and security systems, FR wood-burning fireplace, LR gas. Fully landscaped front and backyards with automatic sprinkler systems, generous side yard utility areas. Attached two-car garage with Electric Vehicle (EV) charger, raised panel roll-up door and automatic opener.
Location
State CA
County Santa Clara
Area 699 - Not Defined
Zoning R-1
Interior
Interior Features Breakfast Bar, Breakfast Area, Attic, Walk-In Closet(s)
Cooling Central Air
Flooring Stone, Tile, Wood
Fireplaces Type Family Room, Living Room, Wood Burning
Fireplace Yes
Appliance Dishwasher, Electric Oven, Gas Cooktop, Disposal, Ice Maker, Microwave, Refrigerator, Self Cleaning Oven, Vented Exhaust Fan, Dryer, Washer
Laundry Gas Dryer Hookup
Exterior
Parking Features Electric Vehicle Charging Station(s), Gated
Garage Spaces 2.0
Garage Description 2.0
Fence Wood
Pool None
Utilities Available Natural Gas Available
View Y/N Yes
View Neighborhood
Roof Type Composition,Shingle
Attached Garage Yes
Total Parking Spaces 2
Private Pool No
Building
Lot Description Level
Faces East
Story 2
Foundation Concrete Perimeter
Sewer Public Sewer
Water Public
Architectural Style Traditional
New Construction No
Schools
Elementary Schools Other
Middle Schools Other
High Schools Henry M. Gunn
School District Palo Alto Unified
Others
Tax ID 13718014
Financing Conventional
Special Listing Condition Standard
Read Less

Bought with Yulian Chang • Green Valley Realty USA



