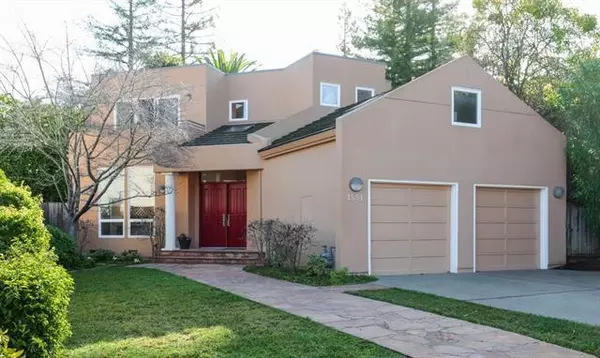For more information regarding the value of a property, please contact us for a free consultation.
1551 College AVE Palo Alto, CA 94306
Want to know what your home might be worth? Contact us for a FREE valuation!

Our team is ready to help you sell your home for the highest possible price ASAP
Key Details
Sold Price $3,488,000
Property Type Single Family Home
Sub Type Single Family Residence
Listing Status Sold
Purchase Type For Sale
Square Footage 2,228 sqft
Price per Sqft $1,565
MLS Listing ID ML81738570
Sold Date 04/09/19
Bedrooms 4
Full Baths 3
Half Baths 1
HOA Y/N No
Year Built 1996
Lot Size 5,749 Sqft
Property Description
Perfectly located in sought-after College Terrace, custom contemporary design by renowned architect Robert Williams, an outstanding floor plan, great natural light with 2,228 sf of living space plus approx. 400sf finished attic. Gorgeous maple wood floors unify the 2-level, open layout, integrating living and dining into one large space and extending to a dramatic granite-appointed kitchen with lacquered European style cabinetry & stainless steel appliances. A main-level bedroom with private outside entrance is ideal for a family room or office. The 3 upstairs bedrooms are highlighted by the master suite with private balcony and 2nd suite. A fully finished attic room provides for play or office/study. Outdoor recreational opportunities are everywhere with wraparound yard plus numerous parks and the nearby Stanford dish walk. This outstanding home is adjacent to Stanford, just minutes to venture capital centers and tech companies - Silicon Valley dream living. Excellent PA schools.
Location
State CA
County Santa Clara
Area 699 - Not Defined
Zoning R1
Interior
Cooling Central Air, Wall/Window Unit(s)
Flooring Tile, Wood
Fireplaces Type Gas Starter, Living Room, Wood Burning
Fireplace Yes
Appliance Dishwasher, Electric Cooktop, Disposal, Refrigerator, Trash Compactor, Vented Exhaust Fan
Exterior
Parking Features Carport
Garage Spaces 1.0
Carport Spaces 1
Garage Description 1.0
View Y/N Yes
View Neighborhood
Roof Type Concrete,Other,Tile
Attached Garage Yes
Total Parking Spaces 2
Building
Story 2
Sewer Public Sewer
Water Public
Architectural Style Contemporary
New Construction No
Schools
Elementary Schools Other
Middle Schools Other
High Schools Palo Alto
School District Palo Alto Unified
Others
Tax ID 13705076
Financing Cash
Special Listing Condition Standard
Read Less

Bought with Susan Sun • Maxreal



