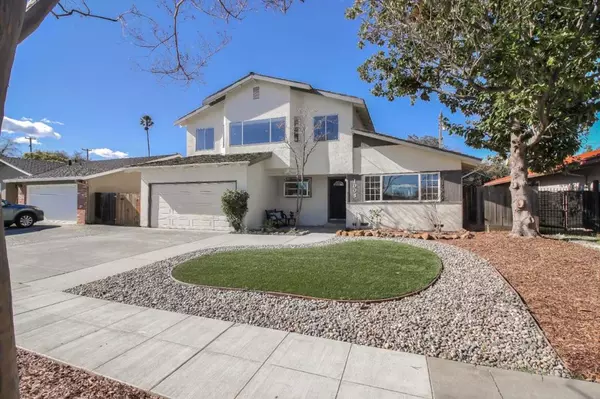For more information regarding the value of a property, please contact us for a free consultation.
Address not disclosed Cupertino, CA 95014
Want to know what your home might be worth? Contact us for a FREE valuation!

Our team is ready to help you sell your home for the highest possible price ASAP
Key Details
Sold Price $2,100,000
Property Type Single Family Home
Sub Type Single Family Residence
Listing Status Sold
Purchase Type For Sale
Square Footage 2,822 sqft
Price per Sqft $744
MLS Listing ID ML81740534
Sold Date 07/15/19
Bedrooms 5
Full Baths 3
HOA Y/N No
Year Built 1962
Lot Size 5,998 Sqft
Property Description
5 Bedroom, 3 Bath, beautifully updated home in prime Cupertino location. 2,822+/- sf on a 6,000 sf parcel. Great curb appeal w/tree lined street. Elegant, light-filled living room, large windows and gleaming hardwood floors. Chef's kitchen w/tile countertops, built-in hutch, custom cabinetry. Upstairs master suite w/walk-in closet and master bath w/ tub/shower combo and double sinks. Bonus room on 1st floor, perfect for office or hobby room. Main floor master bedroom w/hardwood floors and stall shower. Amenities include fresh paint/carpet/low maintenance landscaping, refinished hardwood floors, baseboards, and dual pane windows. Perfect for extended families, upstairs can be used as separate living quarters. Tight knit community, walk to parks, schools, shops, restaurants & easy commute to highway 85, Maintstreet Cupertino, Apple, Google, Ebay and Netflix. Steps to Lincoln, Kennedy, and Monta Vista High.
Location
State CA
County Santa Clara
Area 699 - Not Defined
Zoning R1
Interior
Interior Features Walk-In Closet(s)
Heating Central
Cooling None
Flooring Carpet, Wood
Fireplaces Type Family Room
Fireplace Yes
Appliance Dishwasher, Electric Cooktop, Disposal, Microwave, Trash Compactor
Laundry Gas Dryer Hookup, In Garage
Exterior
Parking Features Off Street
Garage Spaces 2.0
Garage Description 2.0
Fence Wood
View Y/N Yes
View Neighborhood
Roof Type Shingle
Attached Garage Yes
Total Parking Spaces 2
Building
Story 2
Sewer Public Sewer
Water Public
Architectural Style Traditional
New Construction No
Schools
Elementary Schools Abraham Lincoln
Middle Schools John F. Kennedy
High Schools Monta Vista
School District Other
Others
Tax ID 36213051
Financing Conventional
Special Listing Condition Standard
Read Less

Bought with RECIP • Out of Area Office
GET MORE INFORMATION




