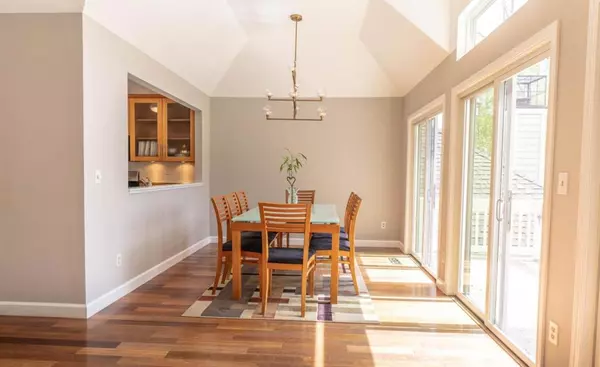For more information regarding the value of a property, please contact us for a free consultation.
Address not disclosed Foster City, CA 94404
Want to know what your home might be worth? Contact us for a FREE valuation!

Our team is ready to help you sell your home for the highest possible price ASAP
Key Details
Sold Price $1,250,000
Property Type Townhouse
Sub Type Townhouse
Listing Status Sold
Purchase Type For Sale
Square Footage 1,530 sqft
Price per Sqft $816
MLS Listing ID ML81746900
Sold Date 07/19/19
Bedrooms 3
Full Baths 2
Half Baths 1
Condo Fees $455
HOA Fees $455/mo
HOA Y/N Yes
Year Built 1989
Lot Size 975 Sqft
Property Description
Ready to move into this light & bright 3-bed / 2.5-bath "Bayfront Court townhome w/ greenbelt views? Blending sleek elegance w/ comfort & style, the living areas feature vaulted ceilings, hardwood flooring, & wood-burning fireplace. Enjoy a remodeled kitchen w/ granite countertops, stainless steel appliances, & the balcony off the living room for entertaining. The house has been freshly painted w/ new wall to wall carpet, & has upgraded light fixtures in the dining room. The gracious upper-level Master Suite features a new dual vanity, wall-to-wall mirrored closets, tub & stall shower. The lower level contains two additional bedrooms, a full bathroom, side-by-side laundry area & access to the lower-level private patio off the greenbelt. Outdoor common areas beckon w/ community walking paths, private sandy beach, clubhouse, swimming pool & spa. A short walk to miles of biking & hiking paths along the Foster City waterways, parks, & wetlands, not to mention great Foster City schools!
Location
State CA
County San Mateo
Area 699 - Not Defined
Zoning RT00PD
Interior
Heating Forced Air
Cooling None
Fireplaces Type Wood Burning
Fireplace Yes
Exterior
Garage Spaces 2.0
Garage Description 2.0
Pool Association
Amenities Available Clubhouse, Management, Other, Pool, Spa/Hot Tub
View Y/N Yes
View Park/Greenbelt, Neighborhood
Roof Type Composition
Attached Garage Yes
Total Parking Spaces 2
Building
Story 2
Foundation Slab
Sewer Public Sewer
Water Public
New Construction No
Schools
Elementary Schools Other
High Schools Hillsdale
School District Other
Others
HOA Name Manor Association
Tax ID 097111260
Financing Conventional
Special Listing Condition Standard
Read Less

Bought with Ramez Tabri • Century 21 Real Estate Alliance
GET MORE INFORMATION




