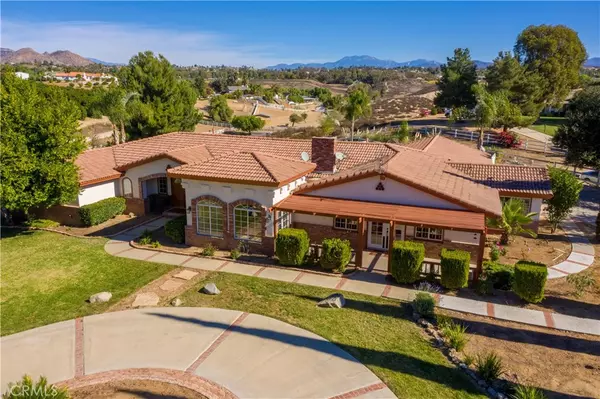For more information regarding the value of a property, please contact us for a free consultation.
39651 Via Cacho Temecula, CA 92592
Want to know what your home might be worth? Contact us for a FREE valuation!

Our team is ready to help you sell your home for the highest possible price ASAP
Key Details
Sold Price $840,000
Property Type Single Family Home
Sub Type Single Family Residence
Listing Status Sold
Purchase Type For Sale
Square Footage 3,120 sqft
Price per Sqft $269
MLS Listing ID SW18236582
Sold Date 08/21/19
Bedrooms 3
Full Baths 2
Half Baths 1
HOA Y/N No
Year Built 1990
Lot Size 4.610 Acres
Property Description
VIEWS, VIEWS, VIEWS. Beautiful Ranch Style home in the prestigious Temecula Valley Wine Country. Gated entrance leads past vineyard to circular driveway with center fountain at entrance. Impressive great room with huge brick fireplace, gourmet kitchen with butcher block counter at kitchen island, 2 dishwashers, trash compactor, and a walk in pantry. Huge master suite has a huge fireplace with french doors leading to private patio. Additional bedrooms are on the other side of the home to create privacy. Formal dining area french doors lead to lanai, Pebble Tech saltwater pool and spa. Second gated entrance to property leads to horse facilities that include arena, and 5 stall barn. Just past the horse facilities is a long beautiful path leading through olive trees to the pizza garden. RV parking with hookups, 3 car garage, and solar panels complete this fantastic property. Low taxes, and no HOA fees. Minutes from wineries. Within the Temecula accredited school district. Water recirculation system. Tempernillo and Syrah Grapes, Frantoio, Taggiasca, and Arbequina olive trees. Etrog fruit tree. Approximately 12 miles from Promenade Mall and I-15 freeway, and under 3 miles from Lake Skinner, home of The Balloon and Wine Festival.
Location
State CA
County Riverside
Area Srcar - Southwest Riverside County
Zoning R-A-5
Rooms
Other Rooms Corral(s)
Main Level Bedrooms 3
Interior
Interior Features Built-in Features, Ceiling Fan(s), Separate/Formal Dining Room, Open Floorplan, Pantry, Recessed Lighting, All Bedrooms Down, Bedroom on Main Level, Entrance Foyer, Main Level Primary, Primary Suite, Walk-In Pantry, Walk-In Closet(s)
Heating Central, Fireplace(s), Solar
Cooling Central Air
Flooring Stone, Wood
Fireplaces Type Family Room, Primary Bedroom
Fireplace Yes
Appliance Dishwasher, Free-Standing Range, Gas Cooktop, Disposal
Laundry Inside, Laundry Room
Exterior
Parking Features Circular Driveway, Concrete, Door-Multi, Direct Access, Driveway, Garage, On Site, RV Hook-Ups, RV Access/Parking
Garage Spaces 3.0
Garage Description 3.0
Fence Cross Fenced, Goat Type, Livestock, Wood
Pool In Ground, Private, Salt Water
Community Features Horse Trails, Valley
Utilities Available Cable Available, Electricity Connected, Propane, Water Connected
View Y/N Yes
View Hills, Mountain(s), Neighborhood, Orchard, Panoramic, Pool, Pasture, Valley, Vineyard, Trees/Woods
Roof Type Tile
Porch Covered, Lanai, See Remarks
Attached Garage Yes
Total Parking Spaces 3
Private Pool Yes
Building
Lot Description 2-5 Units/Acre, Agricultural, Cul-De-Sac, Front Yard, Gentle Sloping, Horse Property, Sprinklers In Rear, Sprinklers In Front, Orchard(s), Pasture, Rolling Slope, Ranch, Sprinkler System, Trees
Story 1
Entry Level One
Sewer Septic Tank
Water Public
Architectural Style Ranch
Level or Stories One
Additional Building Corral(s)
New Construction No
Schools
Elementary Schools Crown Hill
Middle Schools Temecula
High Schools Temecula Valley
School District Temecula Unified
Others
Senior Community No
Tax ID 941150024
Security Features Carbon Monoxide Detector(s),Security Gate,Smoke Detector(s)
Acceptable Financing Cash, Cash to New Loan, Conventional, FHA, Submit
Horse Property Yes
Horse Feature Riding Trail
Green/Energy Cert Solar
Listing Terms Cash, Cash to New Loan, Conventional, FHA, Submit
Financing Cash
Special Listing Condition Standard
Read Less

Bought with Erika Wilson • Coldwell Banker Assoc.Brkr-Mur
GET MORE INFORMATION




