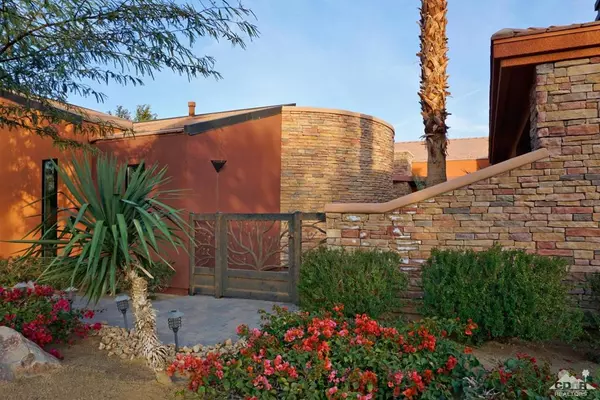For more information regarding the value of a property, please contact us for a free consultation.
79510 Via Sin Cuidado La Quinta, CA 92253
Want to know what your home might be worth? Contact us for a FREE valuation!

Our team is ready to help you sell your home for the highest possible price ASAP
Key Details
Sold Price $700,000
Property Type Single Family Home
Sub Type Single Family Residence
Listing Status Sold
Purchase Type For Sale
Square Footage 4,613 sqft
Price per Sqft $151
Subdivision Palmilla
MLS Listing ID 219007141DA
Sold Date 07/02/19
Bedrooms 4
Full Baths 1
Half Baths 1
Three Quarter Bath 3
Condo Fees $640
HOA Fees $640/mo
HOA Y/N Yes
Year Built 2004
Lot Size 0.380 Acres
Property Description
Reduced for quick sale!! Dramatic desert showcase with a passion for hospitality. Magnificent curved walls set this floor plan apart from the norm. Desirable Ironwood model featuring 4,613 sq/ft of upgrades with spacious suites and a two room detached casita your guests will love. As you enter the expansive entry landing area that overlooks the living room you will notice the attention to detail throughout. The home has multiple stacking sliders in the living room, family room and master bedroom flooding the home with fresh air and sunlight, creating an inviting indoor/outdoor setting. Stacked stone fireplaces provide ambiance for parties or those relaxing moments when you want to savor the beauty of the desert. The expansive patio boasts a large BBQ island adjacent to the family room/kitchen with pool/spa located in a private setting with cascading waterfall. Exquisite details in design and comfort, a special home for those who want to live the Palmilla lifestyle.
Location
State CA
County Riverside
Area 313 - La Quinta South Of Hwy 111
Rooms
Other Rooms Guest House
Interior
Interior Features Wet Bar, Breakfast Bar, Built-in Features, Breakfast Area, Separate/Formal Dining Room, High Ceilings, Recessed Lighting, Storage, Utility Room, Walk-In Pantry, Walk-In Closet(s)
Heating Central, Forced Air, Natural Gas, Zoned
Cooling Central Air, Electric, Zoned
Flooring Carpet, Tile
Fireplaces Type Decorative, Gas, Great Room, Guest Accommodations, Living Room, Masonry, Outside, See Through
Fireplace Yes
Appliance Convection Oven, Dishwasher, Electric Oven, Gas Cooktop, Disposal, Gas Water Heater, Microwave, Refrigerator, Range Hood, Self Cleaning Oven, Trash Compactor
Laundry Laundry Room
Exterior
Exterior Feature Barbecue
Parking Features Driveway
Garage Spaces 2.0
Garage Description 2.0
Fence Stucco Wall
Pool Electric Heat, In Ground, Pebble, Salt Water
Community Features Gated
Amenities Available Controlled Access, Golf Course, Maintenance Grounds, Lake or Pond, Pet Restrictions, Trash
View Y/N Yes
View Peek-A-Boo
Roof Type Concrete,Tile
Porch See Remarks
Attached Garage Yes
Total Parking Spaces 3
Private Pool Yes
Building
Lot Description Cul-De-Sac, Landscaped, Level, Paved
Story One
Entry Level One
Foundation Slab
Architectural Style Contemporary
Level or Stories One
Additional Building Guest House
New Construction No
Others
HOA Name Desert Resort Management
Senior Community No
Tax ID 776290018
Security Features Prewired,Gated Community
Acceptable Financing Cash, Cash to New Loan
Listing Terms Cash, Cash to New Loan
Financing Cash
Special Listing Condition Standard
Read Less

Bought with Doyle Property Group • Southern Hills Real Estate
GET MORE INFORMATION




