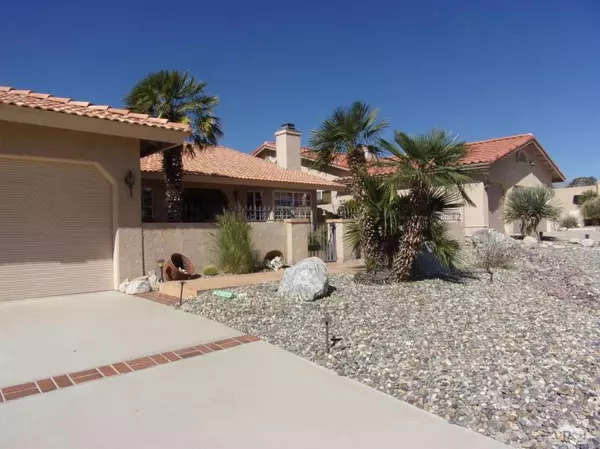For more information regarding the value of a property, please contact us for a free consultation.
9351 Brookline Desert Hot Springs, CA 92240
Want to know what your home might be worth? Contact us for a FREE valuation!

Our team is ready to help you sell your home for the highest possible price ASAP
Key Details
Sold Price $295,000
Property Type Single Family Home
Sub Type Single Family Residence
Listing Status Sold
Purchase Type For Sale
Square Footage 2,535 sqft
Price per Sqft $116
Subdivision Mission Lakes
MLS Listing ID 219031166DA
Sold Date 12/04/19
Bedrooms 3
Full Baths 2
Half Baths 1
Condo Fees $320
HOA Fees $320/mo
HOA Y/N Yes
Year Built 1990
Lot Size 7,840 Sqft
Property Description
This charming three bedroom two and 1/2 bathroom home in Mission lakes CC offers 2535 square feet of living space. Nice large formal dining room, living room and den/Tv room off kitchen, Living room has nice fireplace for cozy nights. Three oversize bedrooms with master skylight and large walk in closet. Large walk in shower and tub in master and French doors from master off the patio to a the private pool. There are two other very spacious bedrooms. Kitchen has long island and skylight. French doors are off the den kitchen area to the pool. Nice quaint dining off the kitchen as well for morning coffee/breakfast. Back yard has covered patio and walk in sun room for pool equipment. kThree car garage or two and cart. Nice court yard in the front. Mission Lakes is a golfing community that has low HOAs of only 320 a month. Which gives two on title full privileges to a beautiful Championship Ted Robertson designed Golf course. Best value in the Desert Golfers dream! There are also heated community pools and spas. Tennis courts, pro shop, snack bar, restaurant and many tournaments and activities.
Location
State CA
County Riverside
Area 341 - Mission Lakes
Zoning R-1
Interior
Interior Features Breakfast Bar, Breakfast Area, Cathedral Ceiling(s), Separate/Formal Dining Room, All Bedrooms Down, Walk-In Pantry
Heating Central, Fireplace(s), Natural Gas
Cooling Central Air
Fireplaces Type Gas, Living Room
Fireplace Yes
Appliance Dishwasher, Gas Cooking, Gas Cooktop, Gas Water Heater, Microwave, Refrigerator
Laundry Laundry Room
Exterior
Parking Features Driveway
Garage Spaces 3.0
Garage Description 3.0
Fence Brick
Pool Electric Heat, In Ground, Pool Cover, Private
Community Features Golf
Utilities Available Cable Available
Amenities Available Fitness Center, Golf Course, Lake or Pond, Tennis Court(s), Cable TV
View Y/N Yes
View Golf Course, Mountain(s)
Roof Type Tile
Porch Concrete, Covered
Attached Garage Yes
Total Parking Spaces 3
Private Pool Yes
Building
Lot Description Planned Unit Development, Sprinkler System
Foundation Slab
Architectural Style Contemporary
New Construction No
Others
Senior Community No
Tax ID 661122015
Acceptable Financing Cash, FHA, Fannie Mae, Owner May Carry, VA Loan
Listing Terms Cash, FHA, Fannie Mae, Owner May Carry, VA Loan
Financing Conventional
Special Listing Condition Standard
Read Less

Bought with David Neglia • Elevate Palm Springs
GET MORE INFORMATION




