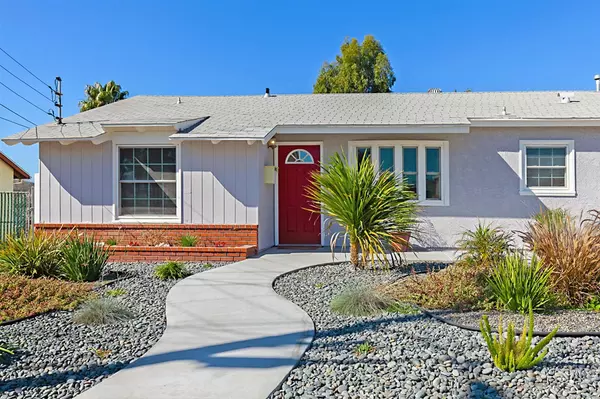For more information regarding the value of a property, please contact us for a free consultation.
9326 Pike Road Santee, CA 92071
Want to know what your home might be worth? Contact us for a FREE valuation!

Our team is ready to help you sell your home for the highest possible price ASAP
Key Details
Sold Price $505,000
Property Type Single Family Home
Sub Type Single Family Residence
Listing Status Sold
Purchase Type For Sale
Square Footage 950 sqft
Price per Sqft $531
Subdivision Santee
MLS Listing ID 200006735
Sold Date 03/13/20
Bedrooms 3
Full Baths 1
Construction Status Turnkey
HOA Y/N No
Year Built 1960
Lot Size 7,840 Sqft
Property Description
Stroll through Santee’s Carlton Hills neighborhood to find this single-level bungalow boasting with curb appeal! This charming and updated home features original character combined with tasteful upgrades. Boasting fresh exterior and interior paint throughout, and abundant natural light all creating for an open and bright living space. Showcasing a functional layout with Brazilian cherry wood floors, updated windows, HVAC system, and so much more! Two-car attached garage, covered patio area, fresh landscaping, vinyl fencing, and bonus playhouse or storage shed in your private backyard - perfect for outdoor gatherings, gardening, listening to the birds, and relaxing! Located within close proximity to the Carlton Oaks Plaza shopping center, Santee Lakes, Mast Park and Disc Golf Course, and Carlton Oaks Elementary School. Take advantage of this central location and the Santee community – opportunity awaits you at 9326 Pike Road!. Neighborhoods: Carlton Hills Equipment: Dryer,Garage Door Opener, Range/Oven, Washer Other Fees: 0 Sewer: Sewer Connected Topography: ,LL
Location
State CA
County San Diego
Area 92071 - Santee
Zoning R-1
Rooms
Other Rooms Shed(s)
Interior
Interior Features Ceiling Fan(s), Bedroom on Main Level, Main Level Master, Workshop
Heating Forced Air, Natural Gas
Cooling Central Air
Flooring Tile, Wood
Fireplace No
Appliance Dishwasher, Gas Cooking, Gas Cooktop, Gas Oven, Gas Range, Gas Water Heater, Microwave, Refrigerator
Laundry Gas Dryer Hookup, In Garage
Exterior
Parking Features Concrete, Direct Access, Door-Single, Driveway, Garage Faces Front, Garage, Garage Door Opener, Uncovered
Garage Spaces 2.0
Garage Description 2.0
Fence Partial, Vinyl, Wood
Pool None
Utilities Available Cable Available, Phone Available, Sewer Connected, Water Connected
Roof Type Composition
Porch Concrete, Covered, Patio
Total Parking Spaces 4
Private Pool No
Building
Story 1
Entry Level One
Architectural Style Traditional
Level or Stories One
Additional Building Shed(s)
Construction Status Turnkey
Others
Tax ID 3801121200
Acceptable Financing Cash, Conventional, Cal Vet Loan, FHA, VA Loan
Listing Terms Cash, Conventional, Cal Vet Loan, FHA, VA Loan
Financing Conventional
Read Less

Bought with Jeremy McHone • eXp Realty of California Inc
GET MORE INFORMATION




