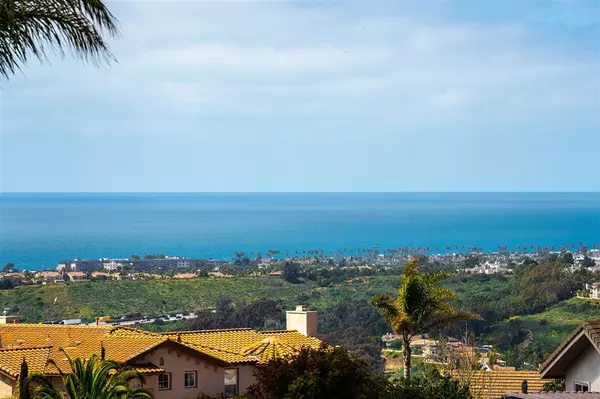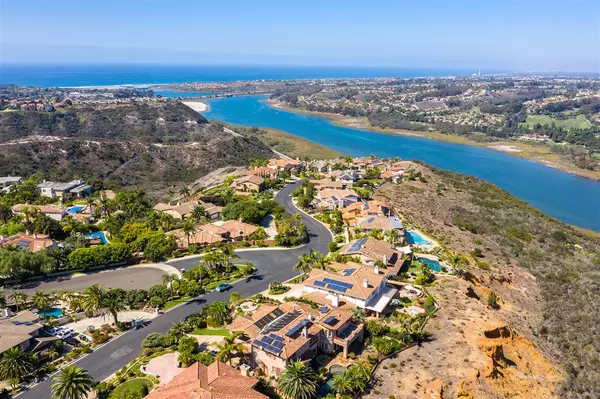For more information regarding the value of a property, please contact us for a free consultation.
1679 Bella Laguna Ct. Encinitas, CA 92024
Want to know what your home might be worth? Contact us for a FREE valuation!

Our team is ready to help you sell your home for the highest possible price ASAP
Key Details
Sold Price $2,075,000
Property Type Single Family Home
Sub Type Single Family Residence
Listing Status Sold
Purchase Type For Sale
Square Footage 4,576 sqft
Price per Sqft $453
Subdivision Encinitas
MLS Listing ID 190039333
Sold Date 11/08/19
Bedrooms 5
Full Baths 4
Half Baths 1
Condo Fees $200
Construction Status Turnkey
HOA Fees $200/mo
HOA Y/N Yes
Year Built 2000
Lot Size 1.100 Acres
Property Description
Dazzling OCEAN, SUNSET AND LAGOON VIEWS! Encinitas's Hidden Secret Welcome to Pacific Crest! Tucked High Above Batiquitos Lagoon and the Big Blue Pacific Ocean sits this Fabulous Custom Home on 1.1 ACRE. FULL OCEAN Views Surround this Nicely Appointed Home. Oversized 4 Car Garage with Large Driveway. Just 22 Residences make up this Unique, Gated Enclave Adjacent to ENCINITAS RANCH and Mere minutes to Beaches, Shops and Downtown Encinitas! Enjoy Nearby Hiking Trails and Golf. Serene end of Road Location! 3 Fireplaces. Fully equipped Patio with BBQ, serving counter, Bench seating. Soothing rock waterfall, In Ground Spa for relaxing, and a Fire Pit for year around Entertaining. Off the Gourmet Kitchen with Island is an over sized family room with built in custom cabinetry. Formal Dining room offers a see through fireplace. Upstairs includes 4, spacious Bedrooms all En suite. The Master Retreat Offers Forever Back Country Views, Large Walk in Closet and a dual sided fireplace! Pacific Crest is a wonderful Private Community Perched high Above Encinitas, yet at the Door Step of the Pacific Ocean!. Neighborhoods: Pacific Crest Equipment: Garage Door Opener Other Fees: 0 Sewer: Sewer Connected Topography: LL
Location
State CA
County San Diego
Area 92024 - Encinitas
Interior
Interior Features Cathedral Ceiling(s), Bedroom on Main Level, Walk-In Closet(s)
Heating Forced Air, Fireplace(s), Natural Gas
Cooling None
Flooring Carpet, Tile, Wood
Fireplaces Type Family Room, Library, Living Room, Master Bedroom
Fireplace Yes
Appliance Built-In Range, Dishwasher, Disposal, Gas Water Heater, Microwave
Laundry Gas Dryer Hookup, Laundry Room
Exterior
Exterior Feature Fire Pit
Parking Features Direct Access, Driveway, Garage, Garage Door Opener
Garage Spaces 4.0
Garage Description 4.0
Fence Block, Wrought Iron
Pool Heated, None
View Y/N Yes
View City Lights, Park/Greenbelt, Golf Course, Mountain(s), Ocean, Panoramic
Roof Type Concrete
Porch Patio
Total Parking Spaces 8
Private Pool No
Building
Story 2
Entry Level Two
Architectural Style Contemporary
Level or Stories Two
Construction Status Turnkey
Others
HOA Name Lindsey Management
Tax ID 2165401700
Acceptable Financing Cash, Conventional
Listing Terms Cash, Conventional
Financing Conventional
Read Less

Bought with Bradley Smidt • RE/MAX Select One
GET MORE INFORMATION




