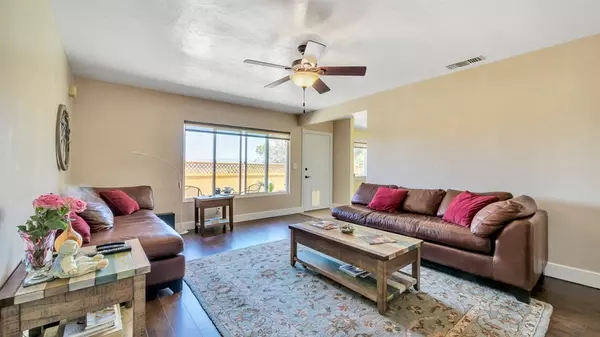For more information regarding the value of a property, please contact us for a free consultation.
8531 Massery Ln Santee, CA 92071
Want to know what your home might be worth? Contact us for a FREE valuation!

Our team is ready to help you sell your home for the highest possible price ASAP
Key Details
Sold Price $530,000
Property Type Single Family Home
Sub Type Single Family Residence
Listing Status Sold
Purchase Type For Sale
Square Footage 1,292 sqft
Price per Sqft $410
Subdivision Santee
MLS Listing ID 190040966
Sold Date 09/11/19
Bedrooms 3
Full Baths 2
Construction Status Repairs Cosmetic
HOA Y/N No
Year Built 1960
Lot Size 0.270 Acres
Property Description
Charming Home in a Great Santee Neighborhood! This 3 bed 2 bath sits in a quiet pocket slightly elevated for gorgeous views of the mountains & neighborhood below. Great starter or family home. Oversized yard has plenty of room for they kids & pets to play. The large covered patio is a great place to entertain while BBQing and playing horseshoes. Inside is bright and inviting with its large windows that face the mountains. See additional remarks below.. Generous sized bedrooms, large updated kitchen that opens to the dining area, Hall bathroom w/ jet tub for soaking, are just a few great features inside. This over sized lot also has potential for RV parking & space for the toys. It faces an open piece of land that will not be developed which gives an even more country feel. Close to top rated Santee schools, easy access to freeways, shopping and more – all with a country atmosphere. Welcome Home!. Neighborhoods: Santee Equipment: Range/Oven Other Fees: 0 Sewer: Sewer Connected Topography: LL
Location
State CA
County San Diego
Area 92071 - Santee
Zoning R-1:SINGLE
Rooms
Other Rooms Shed(s)
Interior
Interior Features Ceiling Fan(s), Laminate Counters, All Bedrooms Down, Bedroom on Main Level
Heating Forced Air, Natural Gas
Cooling Central Air
Flooring Laminate, Tile
Fireplace No
Appliance Dishwasher, Disposal, Microwave
Laundry Electric Dryer Hookup, Gas Dryer Hookup, In Garage
Exterior
Parking Features Direct Access, Driveway, Garage
Garage Spaces 2.0
Garage Description 2.0
Pool None
View Y/N Yes
View Mountain(s), Panoramic, Pasture
Roof Type Composition
Porch Covered, Patio, Wood
Total Parking Spaces 4
Private Pool No
Building
Story 1
Entry Level One
Level or Stories One
Additional Building Shed(s)
Construction Status Repairs Cosmetic
Others
Tax ID 3864201100
Acceptable Financing Cash, Conventional, FHA, VA Loan
Listing Terms Cash, Conventional, FHA, VA Loan
Financing VA
Read Less

Bought with Justin Shea • Harcourts Prime Properties
GET MORE INFORMATION




